D&M
T:400-991-6008
德医皮肤 │ 专业唤醒新生,悦享肌肤三重奏
DEYI Skin │ Specializing in revitalization, enjoying skin trio
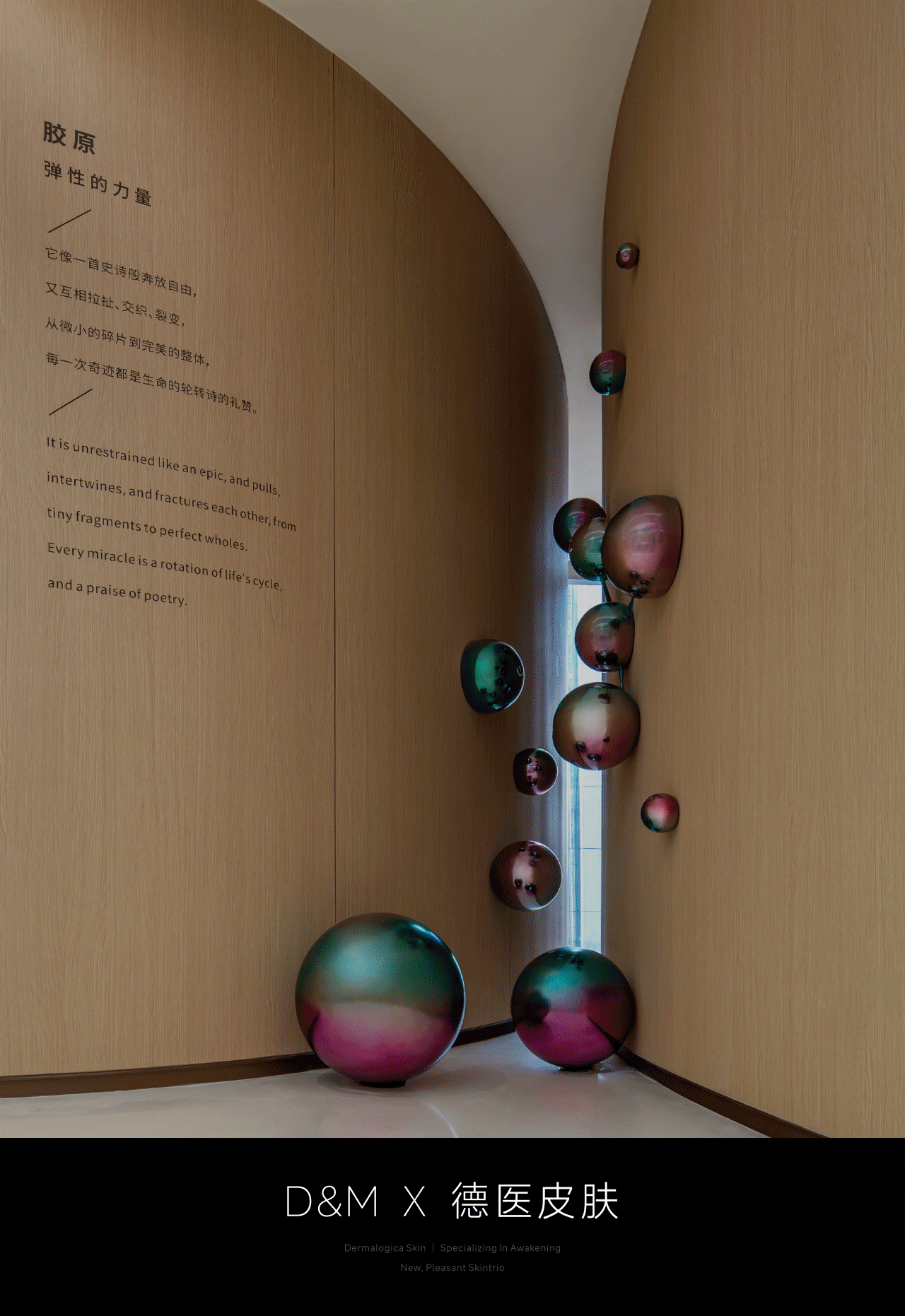
美的历程始于专业与匠心
更在于每个到访者心灵的共鸣与重塑
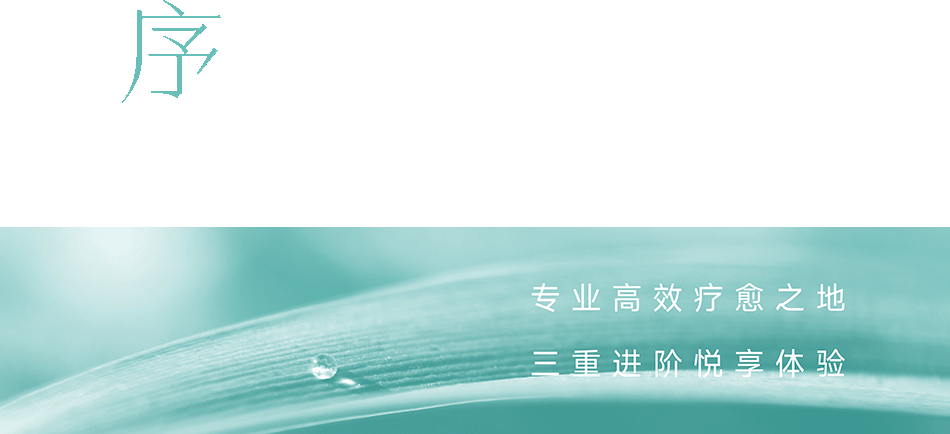
新消费风向下,消费者更重视个性化、高品质和美学化的服务体验。正如三浦展在《第四消费时代》中所言,“现代消费者更重视体验和感受,他们寻求的是通过消费获得的一种新的生活方式和精神享受。”
Under the new consumer winds, consumers place more emphasis on personalized, high-quality and aesthetic service experiences. As Miura Zhan said in The Fourth Age of Consumption, “Modern consumers place more emphasis on experiences and feelings, and they seek a new lifestyle and spiritual enjoyment gained through consumption.”
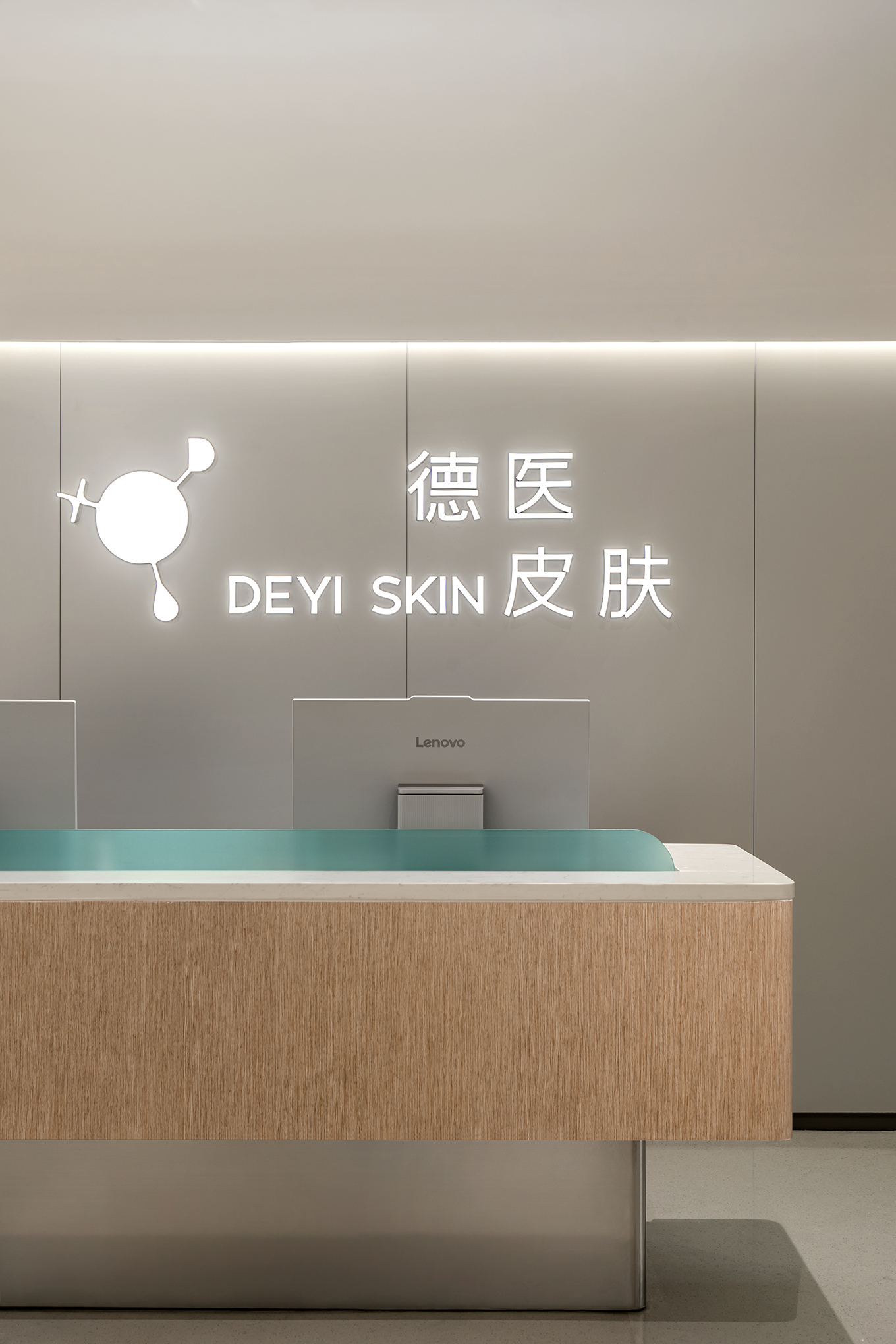
本案DEYI SKIN德医皮肤,是坐落于深圳前海的专业医疗美容机构,兼具聚焦皮肤医疗、汇聚专业皮肤科医生的双重内涵。此次携手D&M,为消解传统医疗空间功能至上的浅表,以重构布局与体验触点,破局新生。
DEYI SKIN, a professional medical and cosmetic organization located in Qianhai, Shenzhen, has the dual connotation of focusing on skin care and bringing together professional dermatologists. The collaboration with D&M is to dissolve the superficiality of the traditional medical space where function is paramount, and to reconstruct the layout and experience touchpoints to break through the new life.
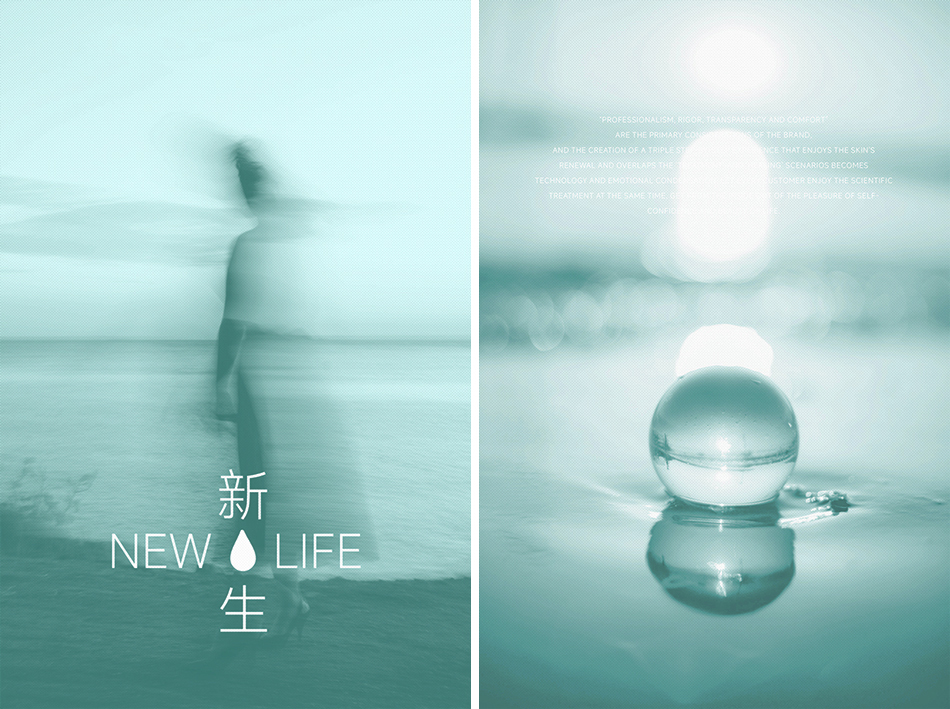
“专业、严谨、透明、舒适”是源于品牌的首要考量,而营造一场悦享肌肤新生、叠合“疗”“愈”双场景的三重进阶式体验,成为科技与情感的凝结。让每一位顾客在享受科学诊疗的同时,获得由内而外的愉悦自信与美的人生。
“Professionalism, rigor, transparency and comfort” are the primary considerations of the brand, and the creation of a triple step-by-step experience that enjoys the skin's renewal and overlaps the ‘treatment’ and ‘healing’ scenarios becomes Technology and emotional condensation. Let every customer enjoy the scientific treatment at the same time, get from the inside out of the pleasure of self-confidence and beauty of life.
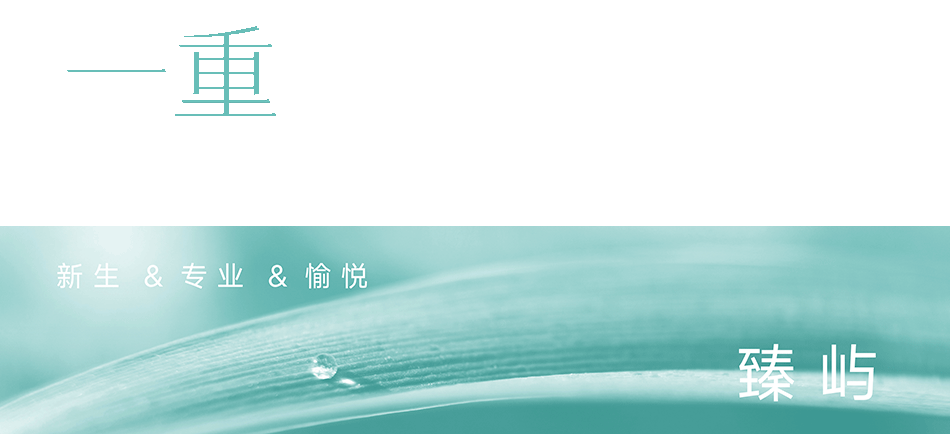
糅合医学本质、亲切沟通以及肌肤改善的美好感知,将新生、专业、愉悦化作第一重语境,赠予顾客开放与安全的感知,焕新定义新生美学前厅。
Combining the essence of medicine, friendly communication, and the beautiful feeling of skin improvement, the first context of renewal, professionalism, and pleasure is given to the customer with a sense of openness and security, and the front room of New Life Aesthetics is defined in a new way.
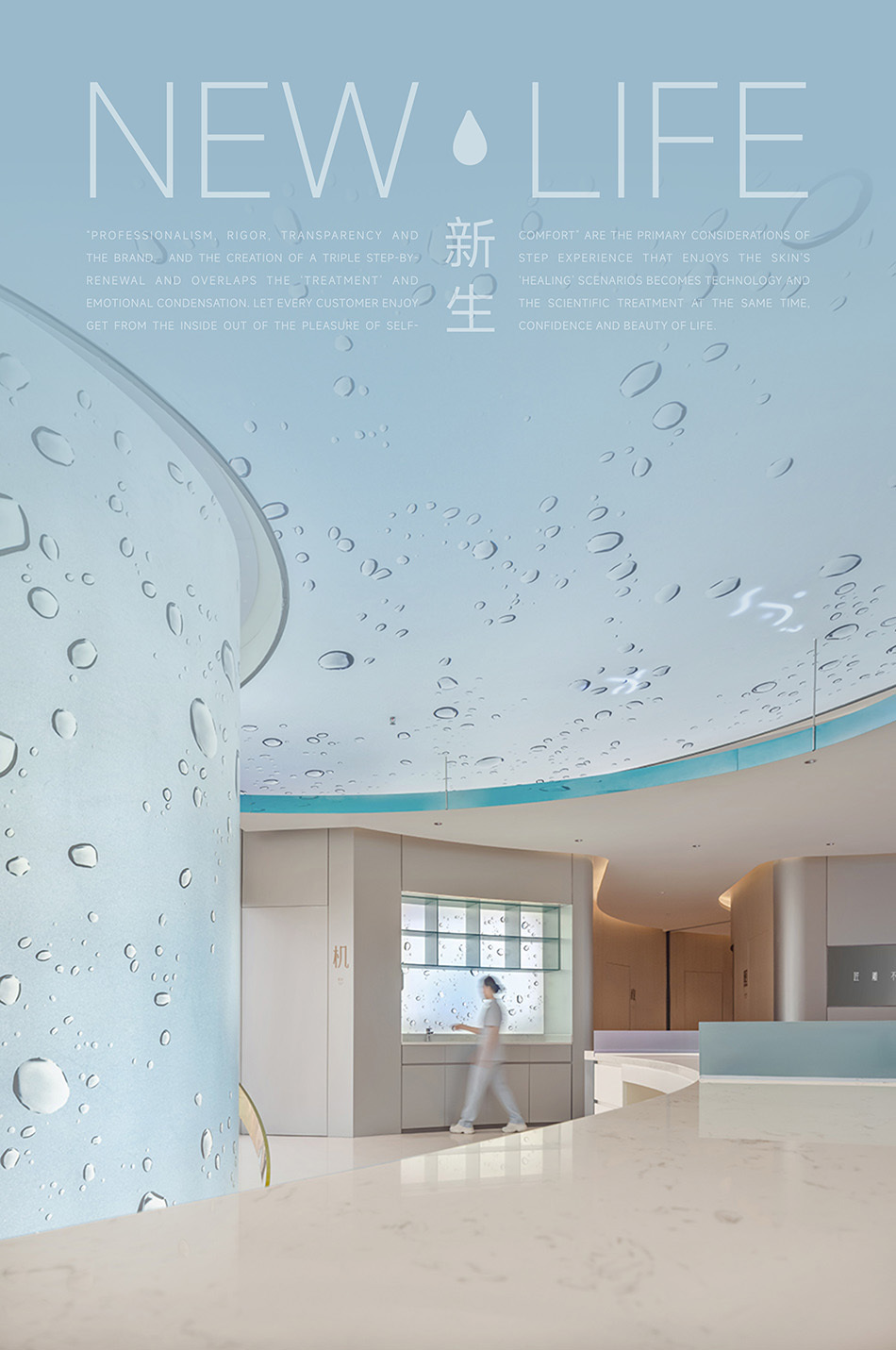
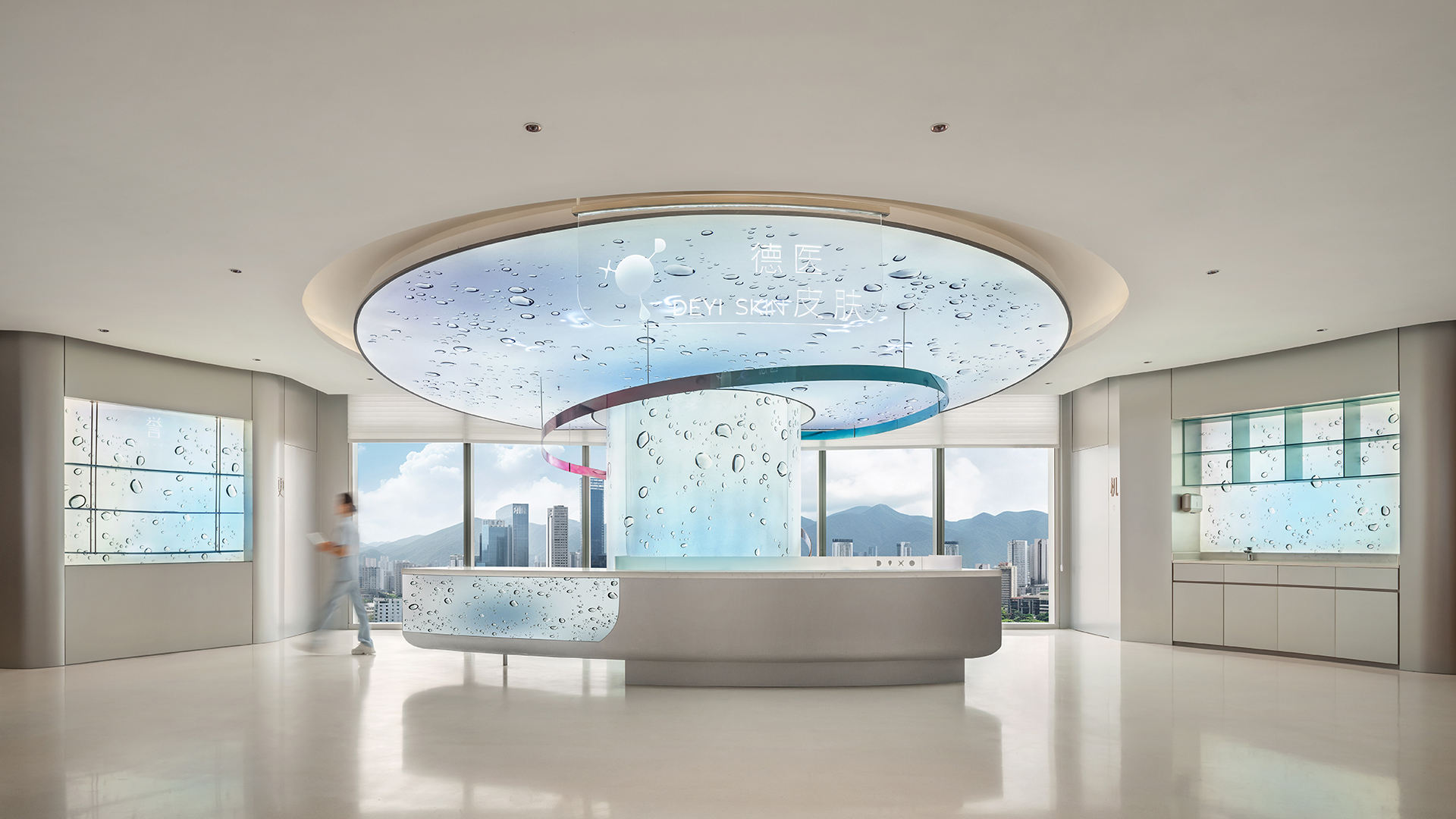
空间形象的首个视觉锚点,艺术装置捕捉水与光的动态共鸣、细胞与胶原的激活再生、向上生长的螺旋姿态,纯净、柔美、多彩,融合演绎“新生”主题意境。
The first visual anchor of the space image, the art installation captures the dynamic resonance of water and light, the activation and regeneration of cells and collagen, and the spiral gesture of upward growth, which is pure, soft, and colorful, integrating and interpreting the theme of “New Life”.
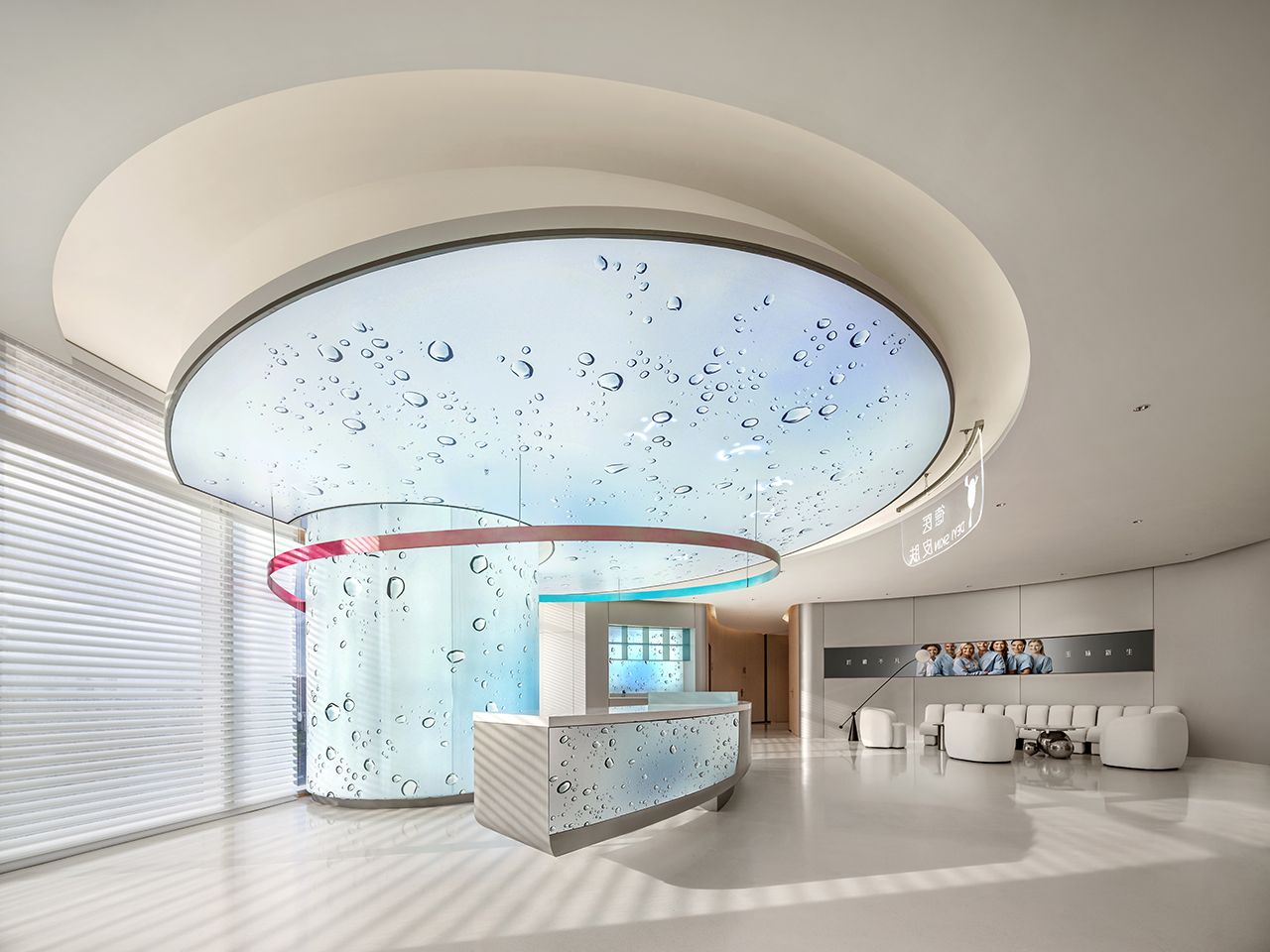
“有趣的细节”更加触发灵感,而肌肤新生的另一维度注解恰是情绪的展露,借以生动的表情讲述循序渐进的美好蜕变:焦虑、平和、喜悦、治愈,凝视发现美好的瞬间。
The “interesting details” are even more inspiring, and another dimension of skin renewal is the display of emotions, with vivid expressions that tell the story of a gradual and beautiful transformation: anxiety, calmness, joy, healing, and gazing at the moments of discovery.
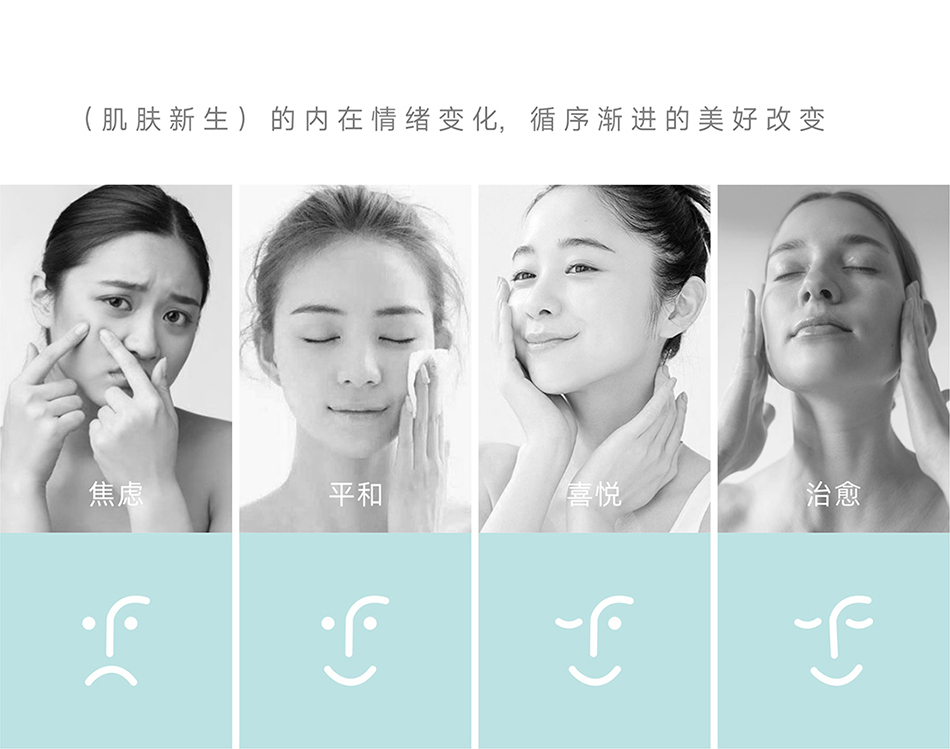
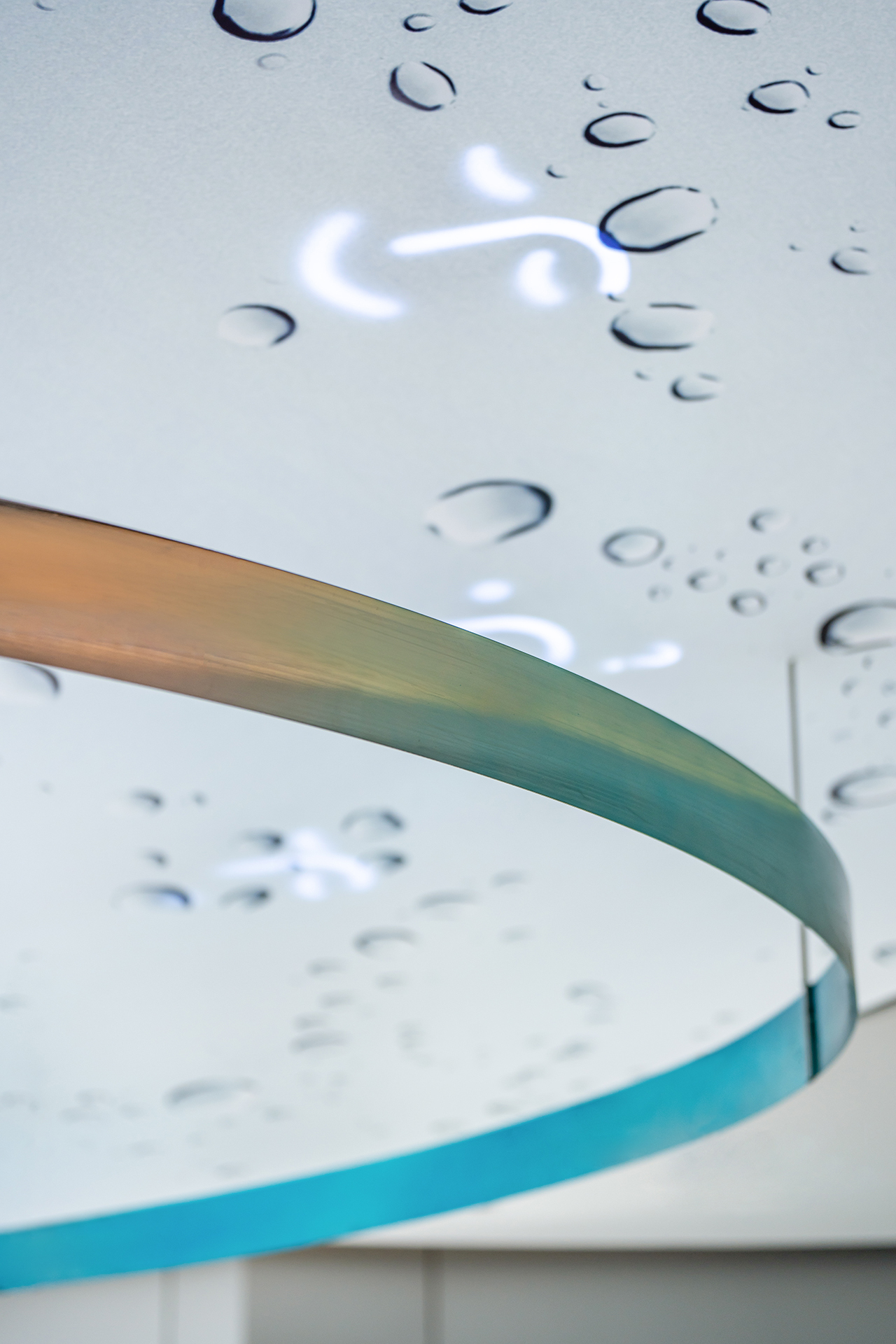
艺术化的情感导向、强调功能与美学的双重融合,富含仪式感的预约制就诊沟通触达。
Artistic and emotionally oriented, emphasizing both functionality and aesthetics, and rich in ritualistic appointment-based communication touches.
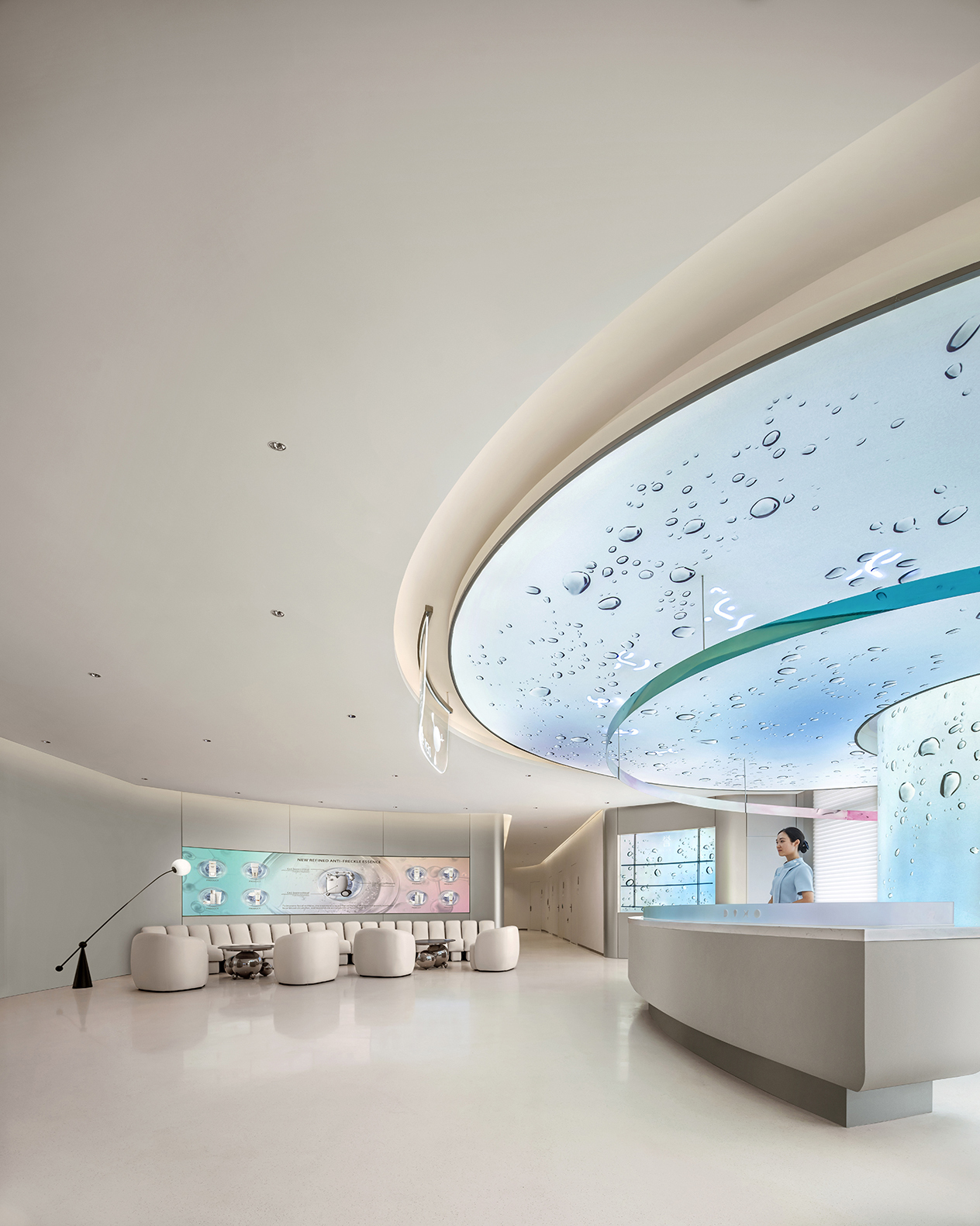
大面积自然光为空间注入轻柔呼吸,开放、通透、明晰,消弭高层建筑压抑与医疗紧张感。
The large area of natural light injects gentle breathing into the space, which is open, transparent and clear, eliminating the oppressive feeling of high-rise buildings and medical tension.
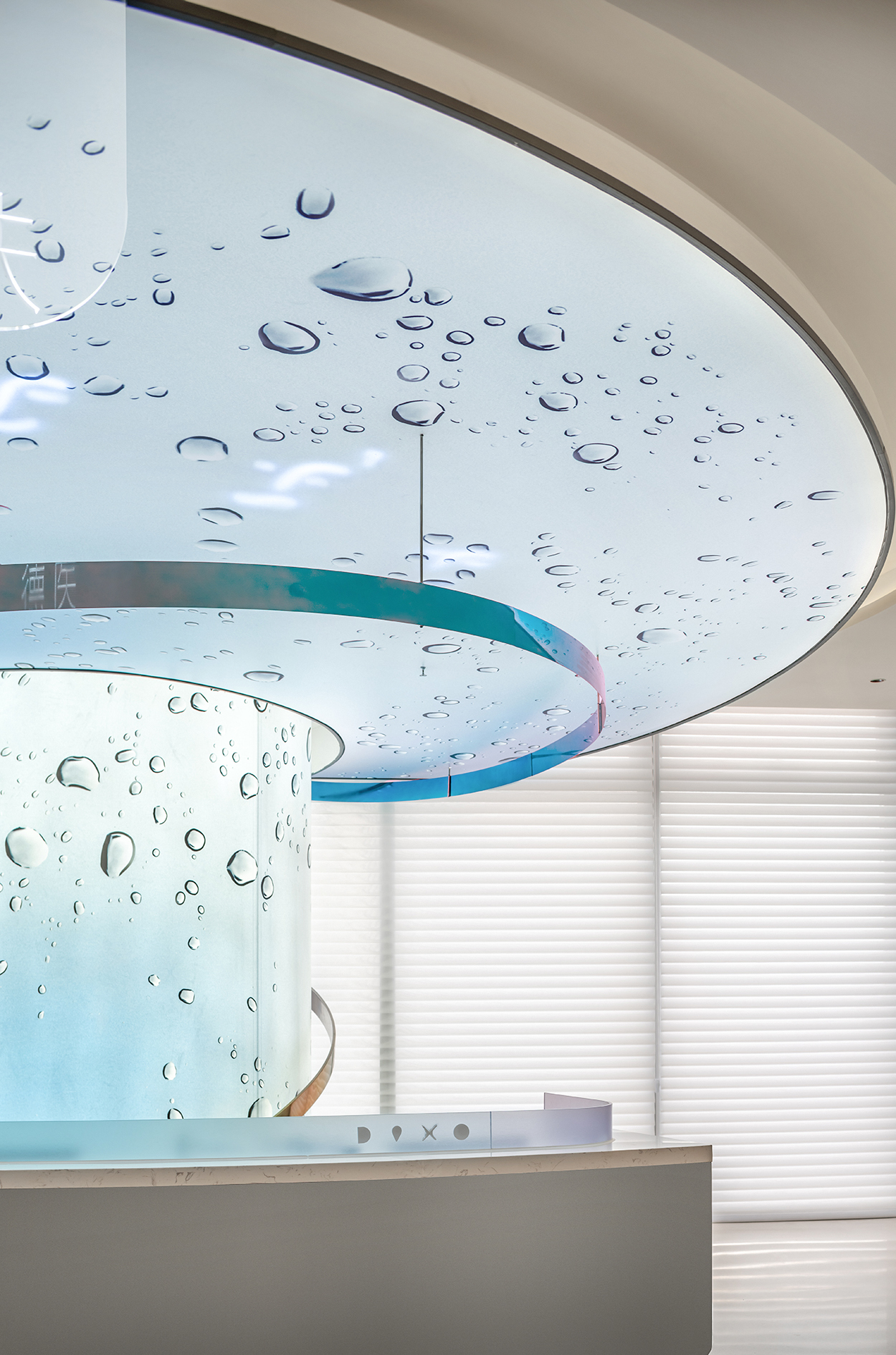
休憩区结合未来感十足的铝板与触感柔和的意式美学家具,自助水吧提供咖啡、果汁等饮品。LED品牌墙全方位展示品牌专业仪器及医资实力,专业与艺术兼具,舒适与精致并存。
The sitting area combines futuristic aluminum panels with soft-touch Italian aesthetic furniture, and the self-service water bar provides coffee, juice and other beverages. The LED brand wall displays the brand's professional instruments and medical strength, combining professionalism with art, comfort and sophistication.
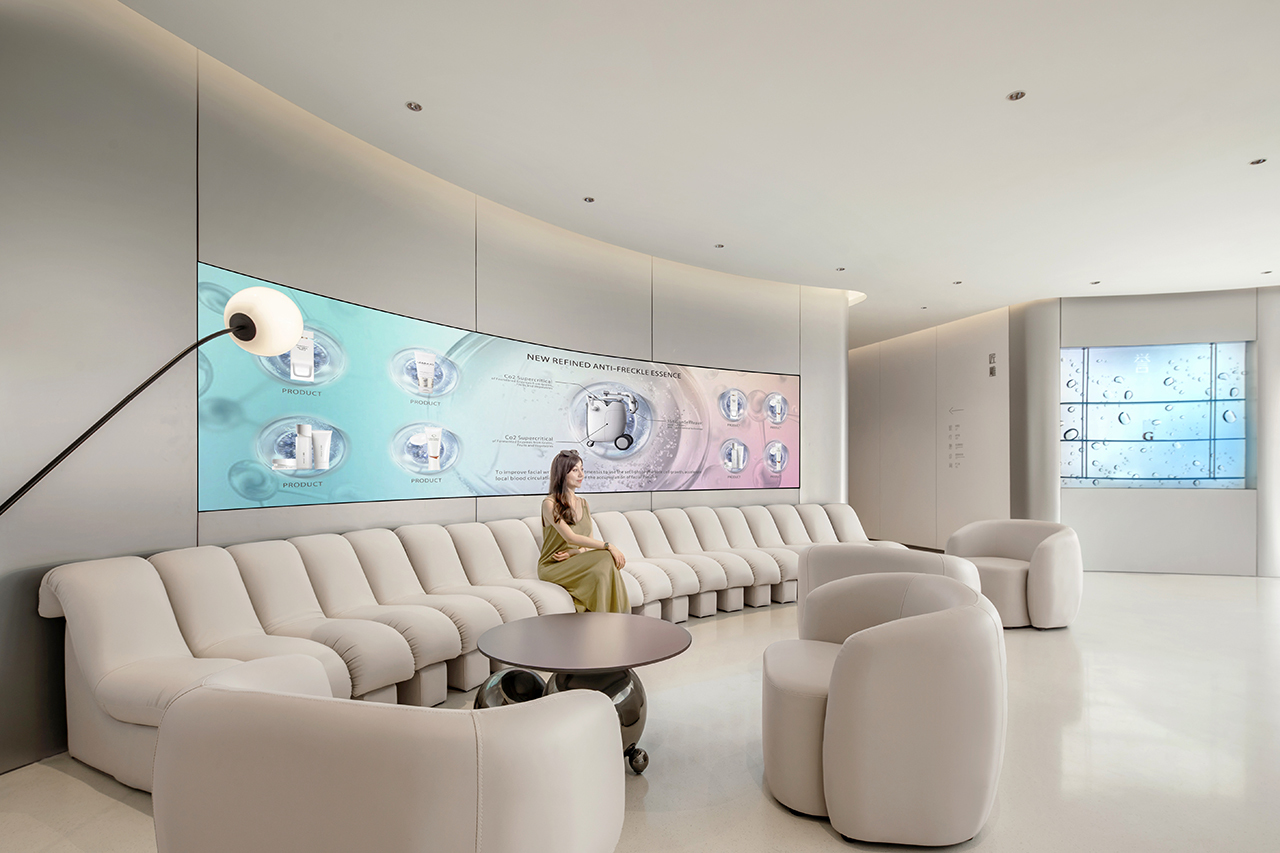
洁面区:归属宁静而私密之地,以自然肌理释放出温煦的疗愈美感。
The “Tunnel of Light” is a passageway designed to dissipate the tediousness of walking and to stimulate inquiry and curiosity.
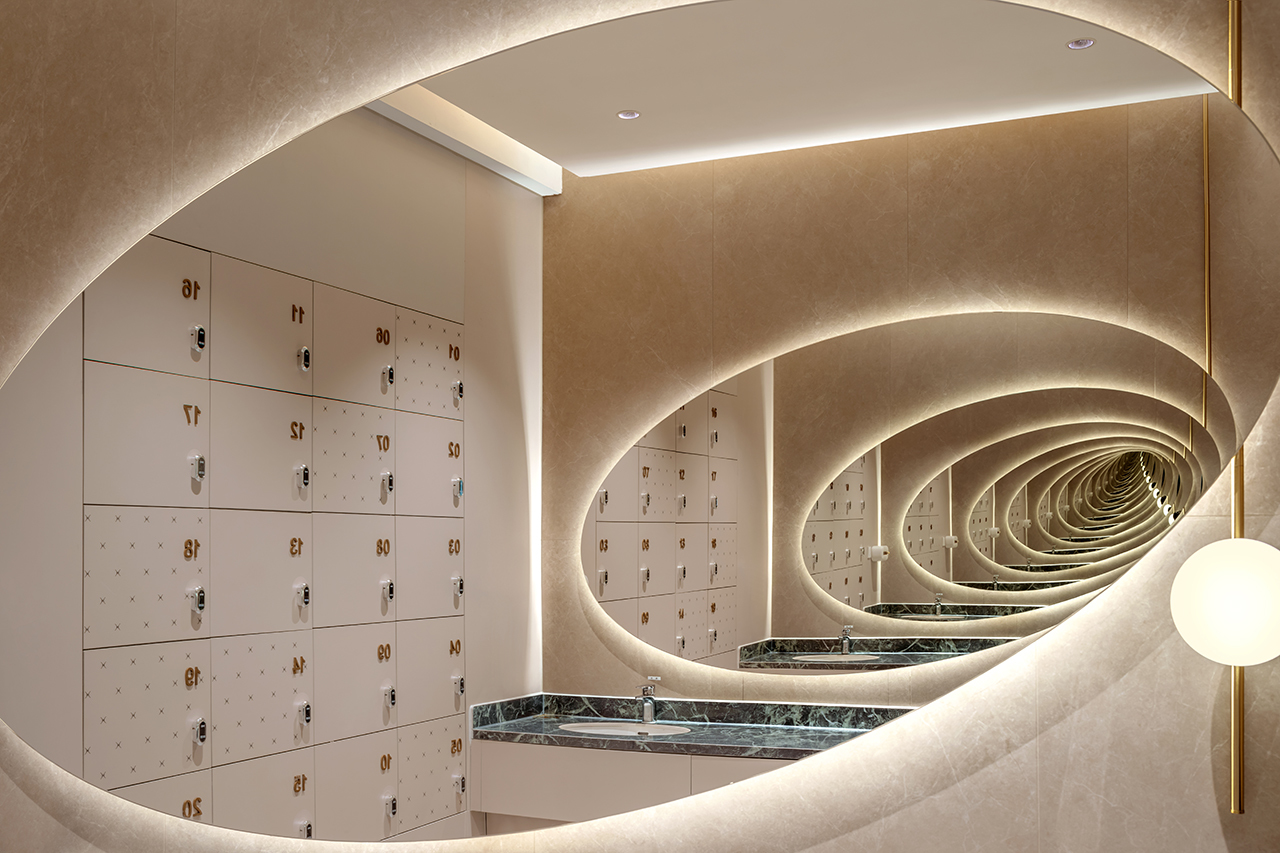
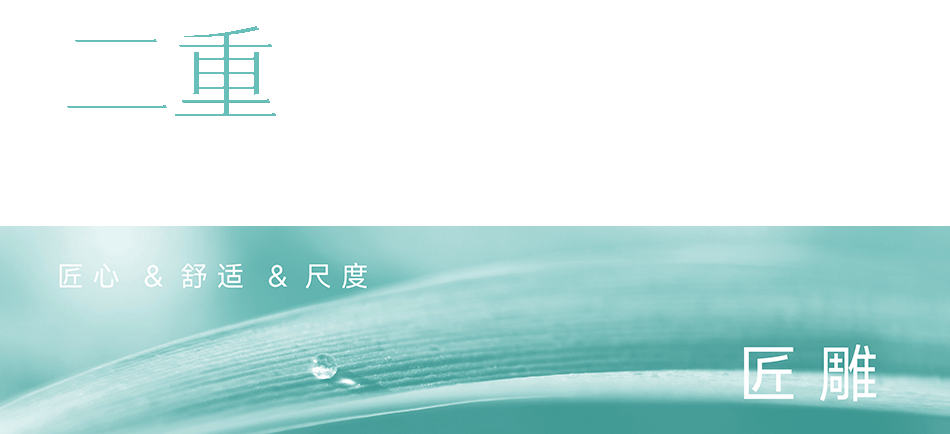
空间流程由接待初测过渡到精细化诊疗。都市CBD的高端繁华也带来了另一矛盾:有限空间下的狭窄、局促与封闭。因此,尺度感成为设计的核心考量,旨在功能布局坪效性与体验舒适性之间达到完美平衡。
The spatial process transitions from reception and initial testing to refined treatment. The high-end prosperity of urban CBD also brings another contradiction: the narrowness, constriction and closure under the limited space. Therefore, the sense of scale becomes the core consideration of the design, aiming to achieve a perfect balance between the functional layout and the comfort of the experience.
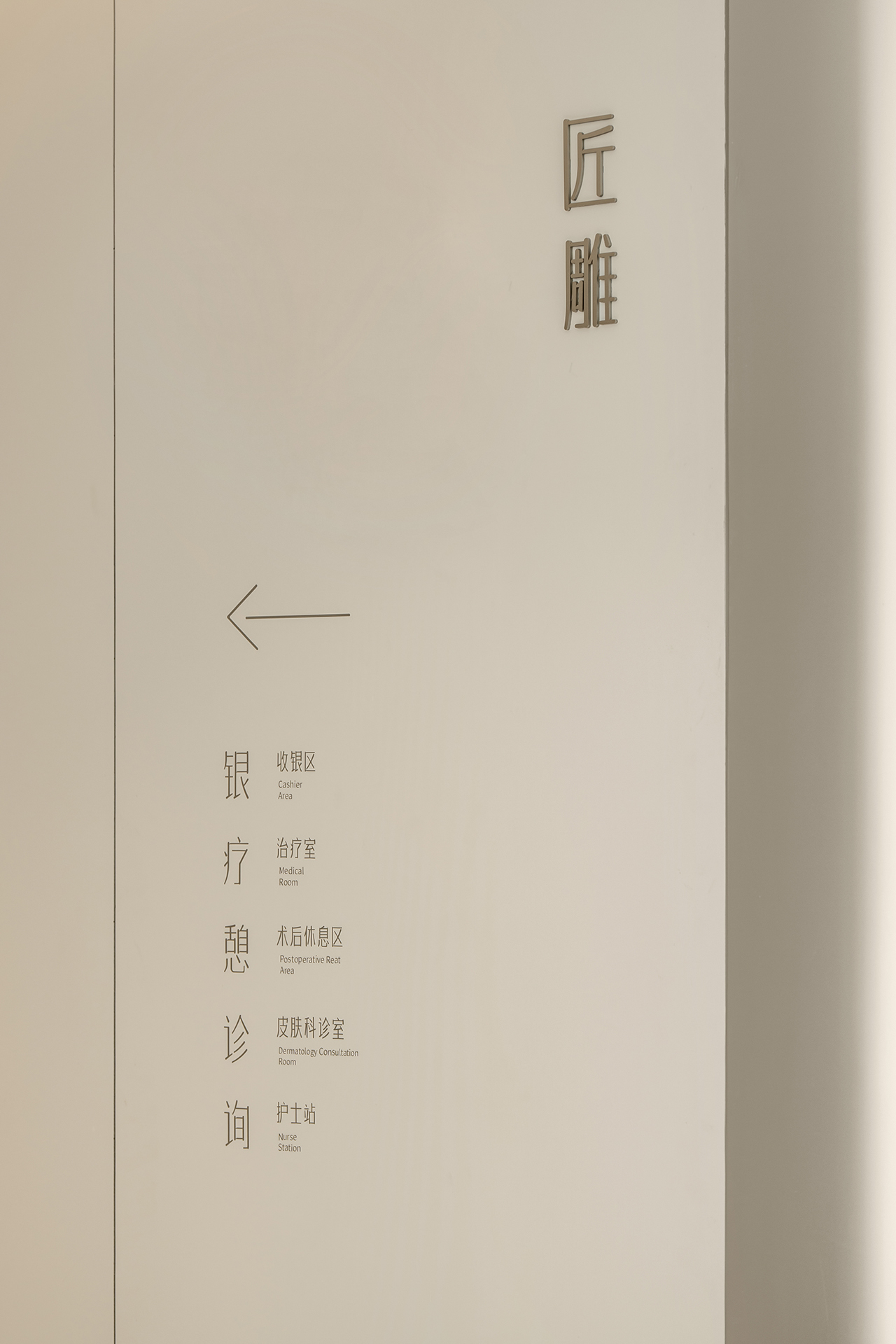
以松弛有度的室内划分彰显医学严谨的高效次序,一边是最大程度接纳日光抚慰人心的诊疗室,一边是独立开放的收银区与术后护理区避光,愉悦漫游,多维一体的共时感受。
The loosely defined indoor division highlights the rigorous and efficient order of medicine, with one side being the diagnostic room that maximizes the acceptance of daylight to soothe the heart, and the other side being the independent and open cashier area and post-operative care area to avoid the light and enjoy the pleasure of roaming and the multi-dimensional coexistence of feelings.
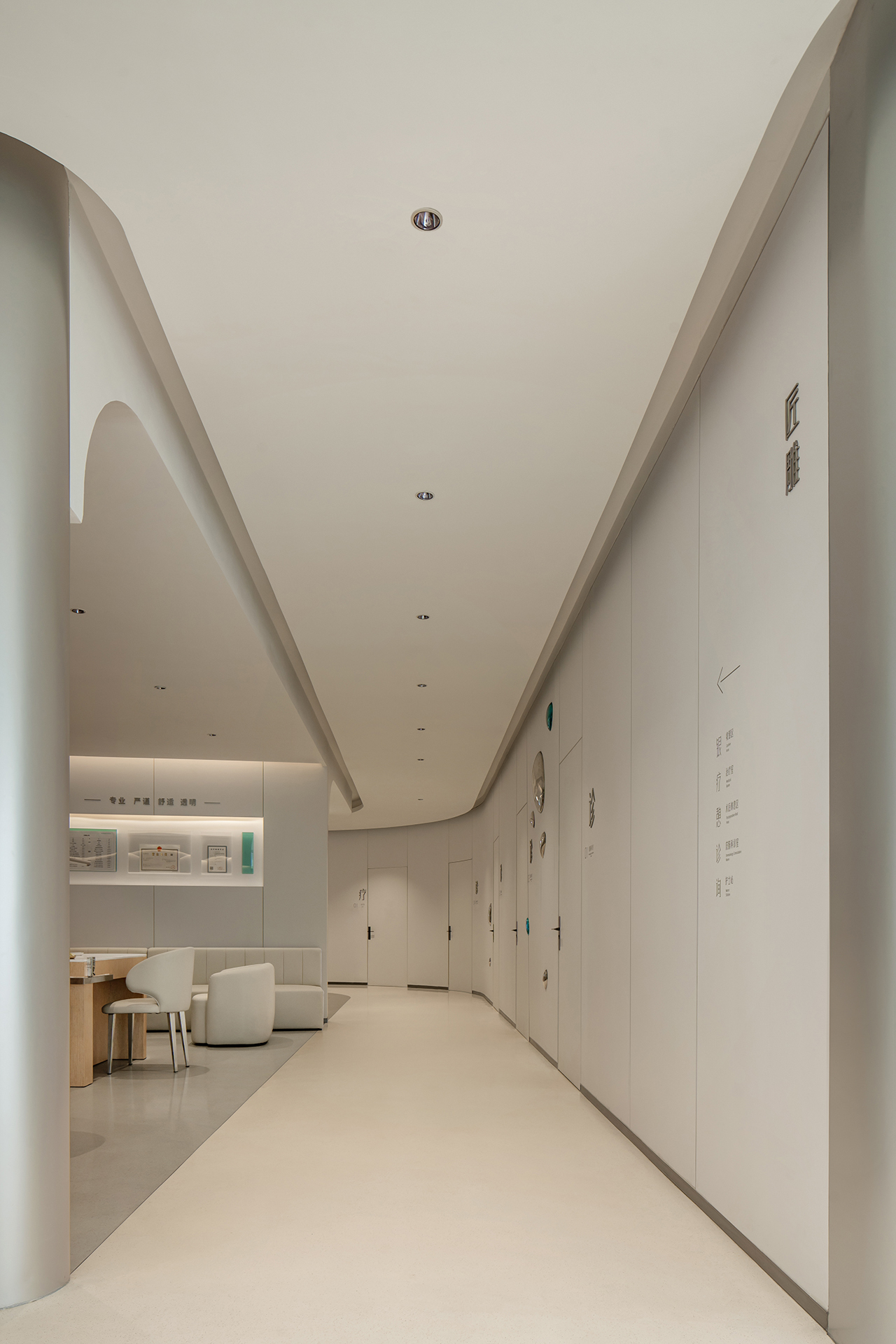
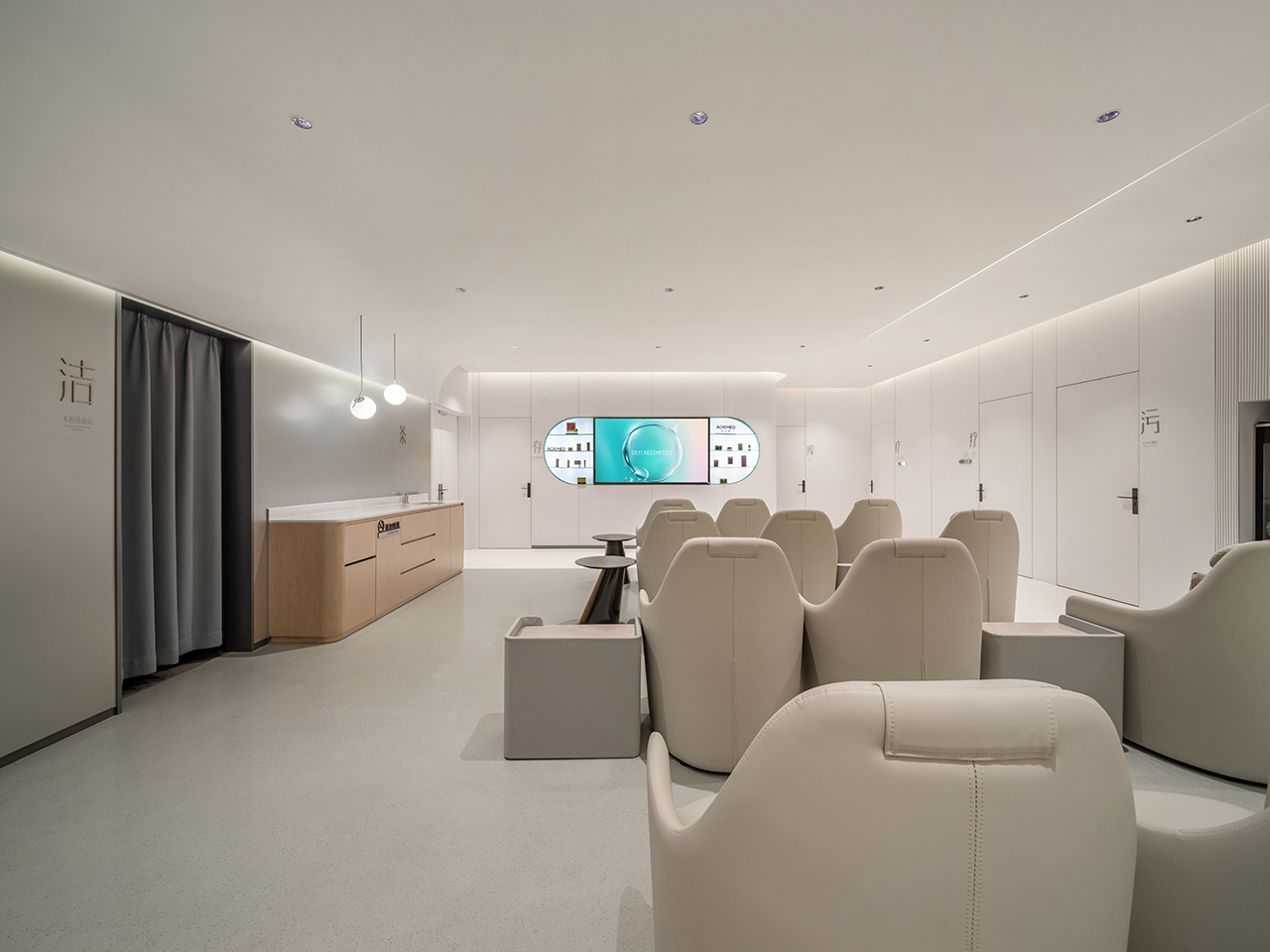
删繁就简的优雅留白点缀分子细胞,寓意新生与灵动。
Elegant white space is used to embellish the molecular cells, signifying new life and spirituality.
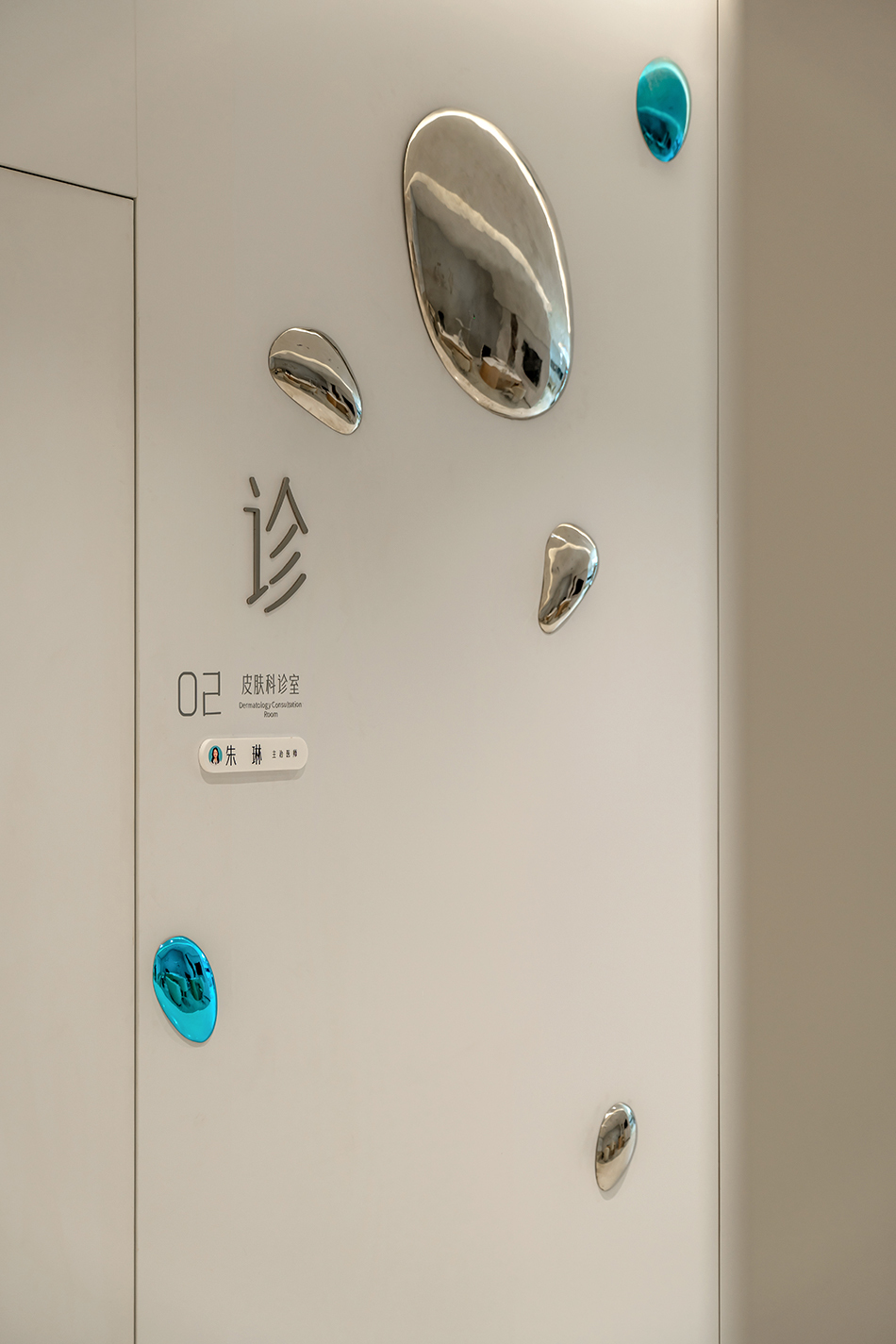
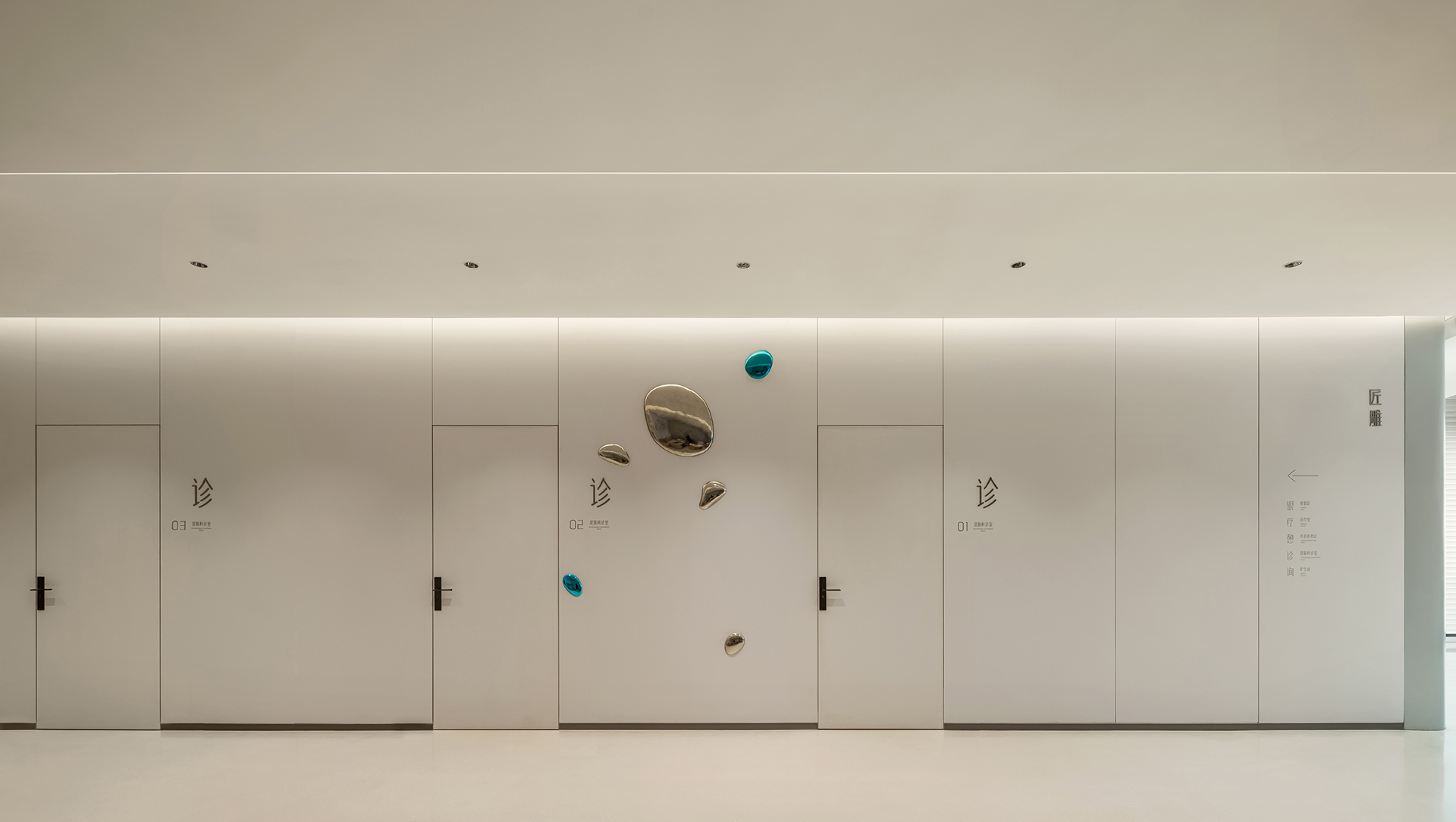
诊室:漫散自然光凝结舒适温馨的沟通氛围,极简中性格调点缀德医蓝呈现专业科技的韵律气质。
Consultation room: Diffuse natural light condenses a comfortable and warm communication atmosphere, and the minimalist neutral style embellished with DMD blue presents the rhythmic temperament of professional technology.
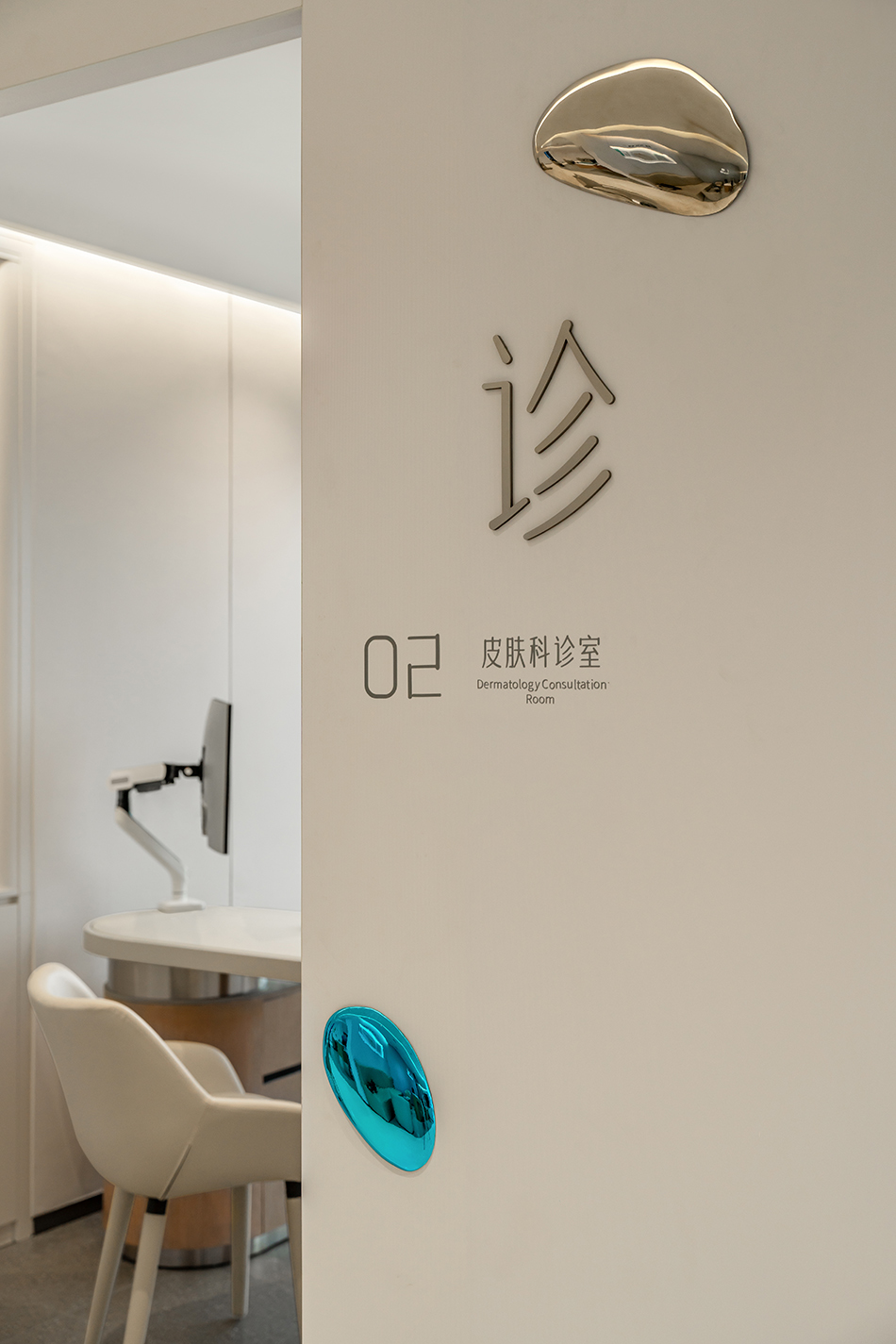
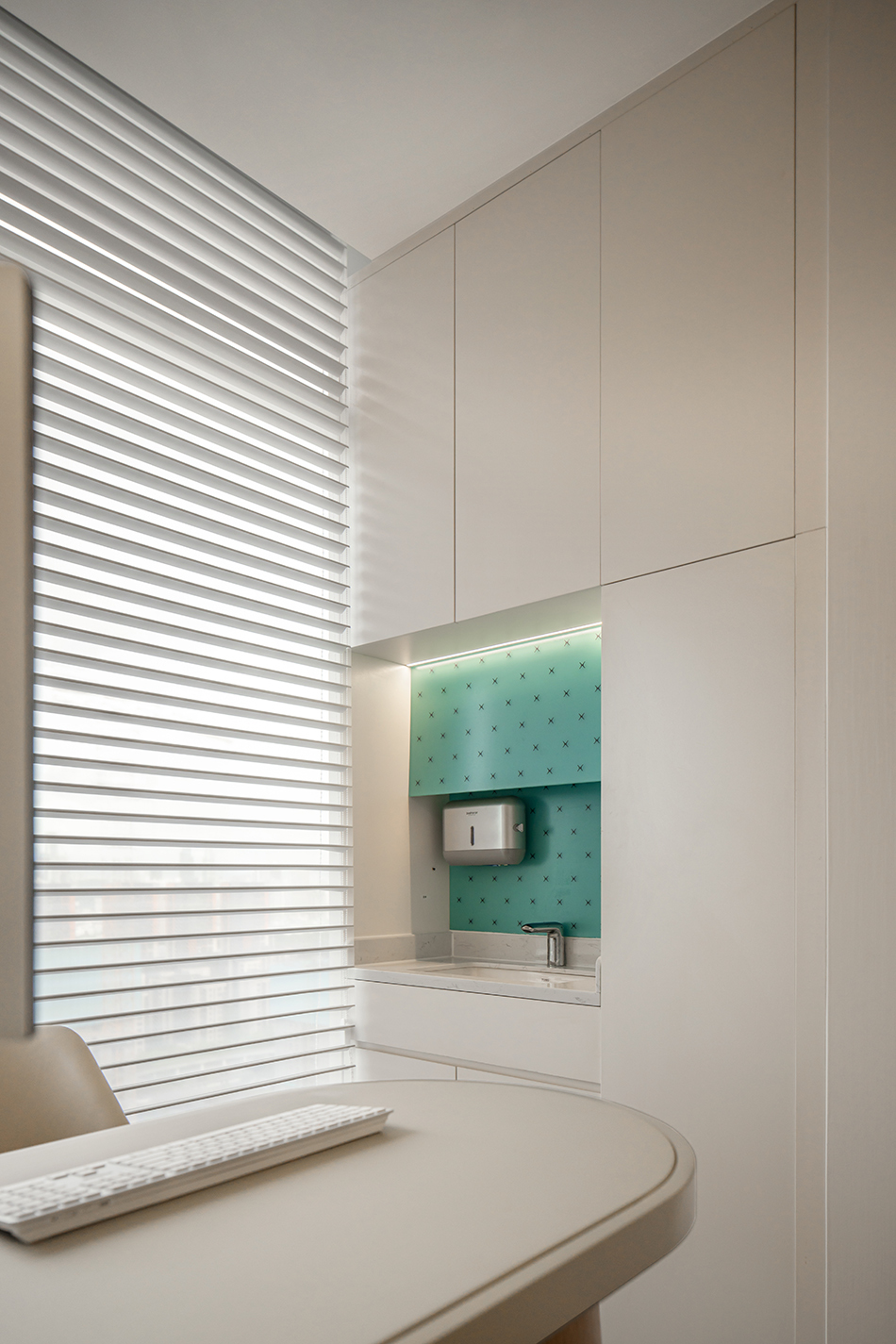
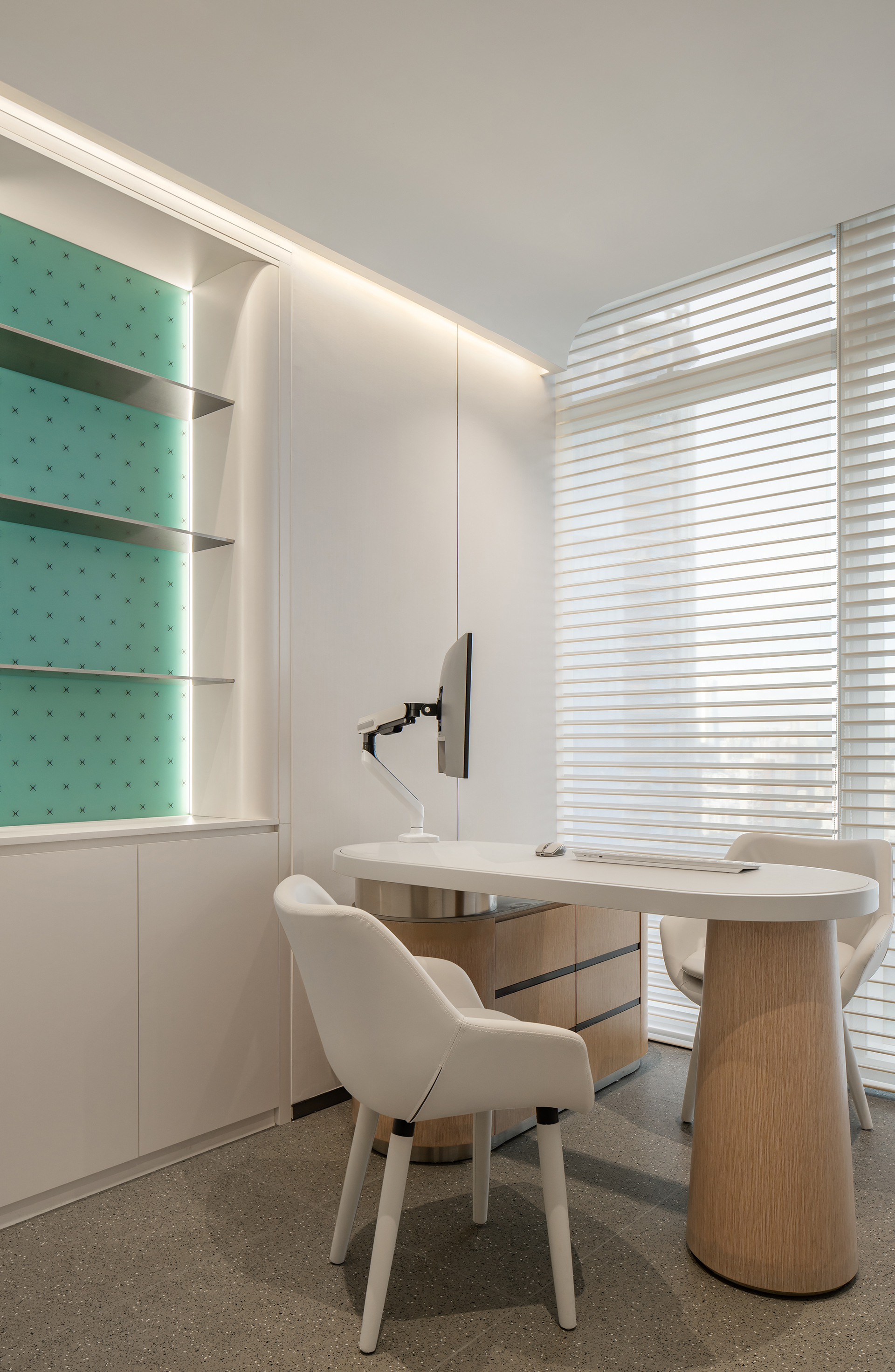
治疗室:摒弃多余的装饰主义,同样在治疗室传达功能至上的舒适精神内核。顶部软膜的自然光感与纯粹简白的轻盈,给顾客最专业美好的治疗体验。
Treatment room: Abandoning superfluous decorativism, the treatment room also conveys the spirit of comfort that puts function above all else. The natural lightness of the soft film on the top and the lightness of the pure white color give customers the most professional and beautiful treatment experience.
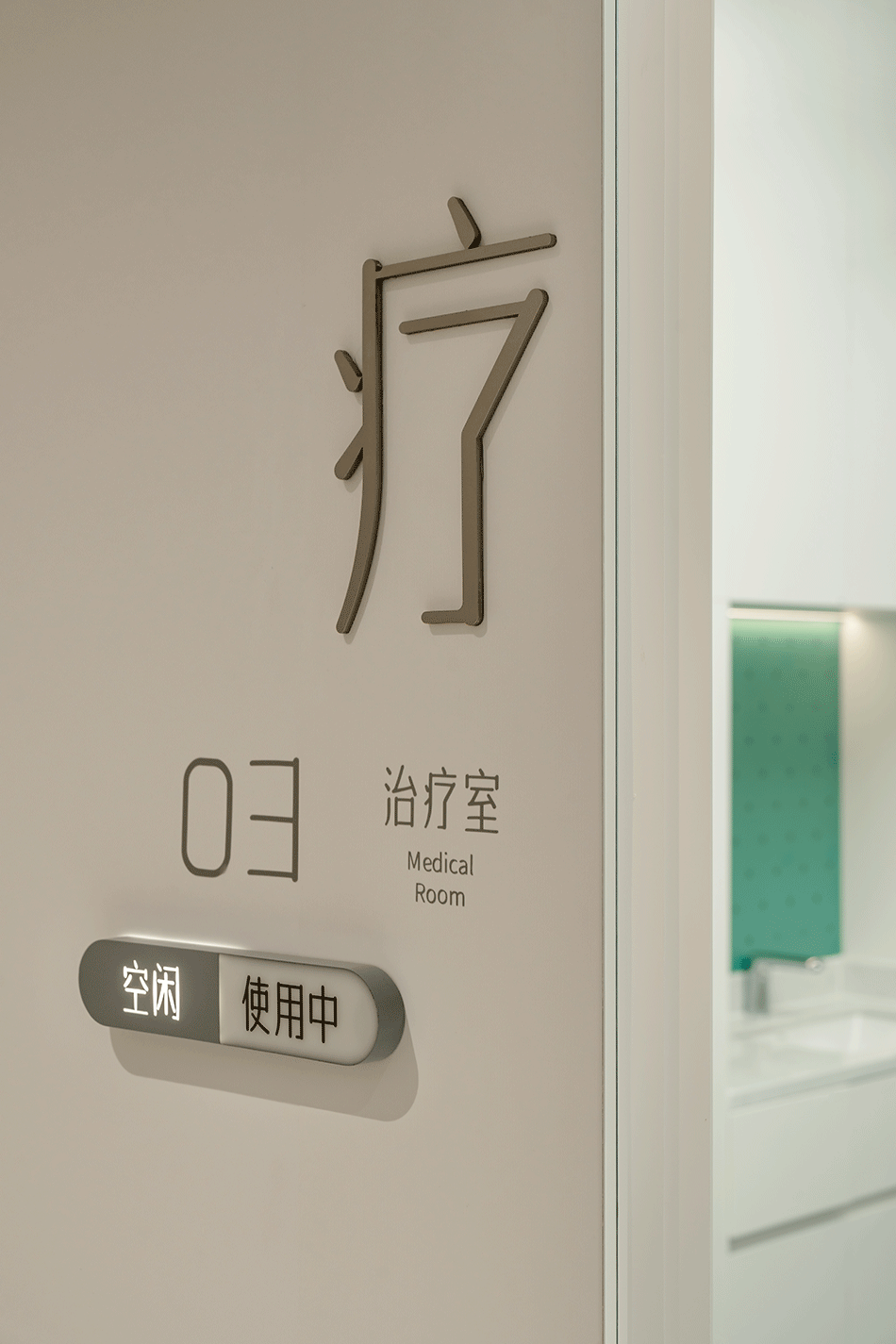
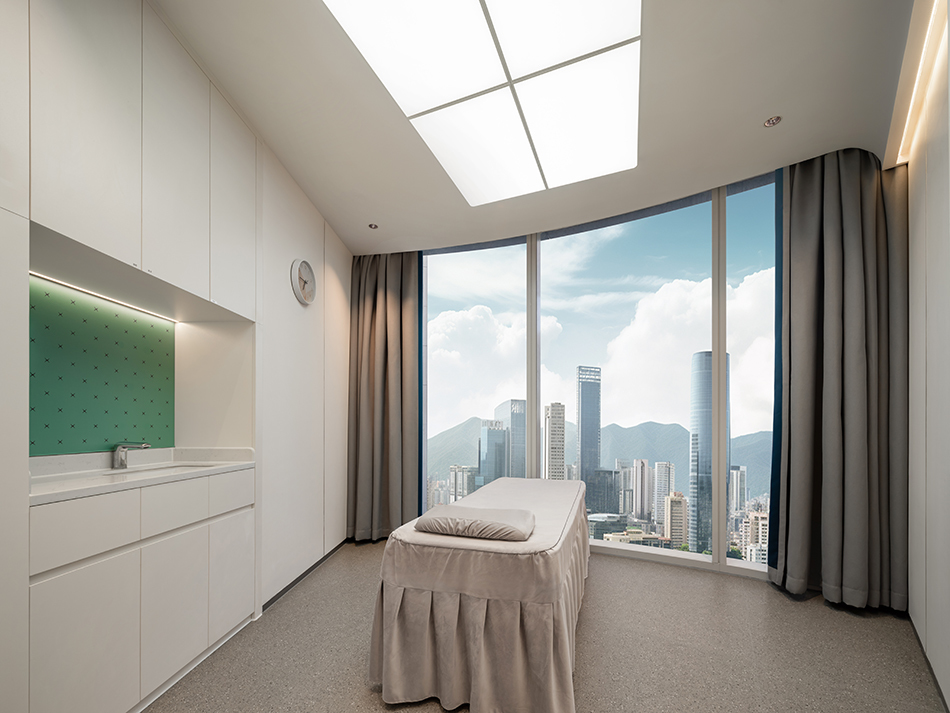
术后护理区:完美平衡舒适性、隐私性以及功能性,打造对顾客心理需求的觉察。独立包裹式沙发群组营造个人舒适微空间,背对主通道方式有效化解人来人往的对视尴尬。护士站的精心关照与自助茶水吧的倾心调配,延伸品质温暖且富有人文关怀的休憩环境。
Post-operative care area: perfect balance of comfort, privacy and functionality, creating awareness of customers' psychological needs. Individually wrapped sofa groups create a personal and comfortable micro-space, with the back to the main corridor effectively eliminating the awkwardness of looking at people coming and going. The careful care of the nurses' station and the preparation of the self-service refreshment bar extend the quality of the warm and humanistic leisure environment.
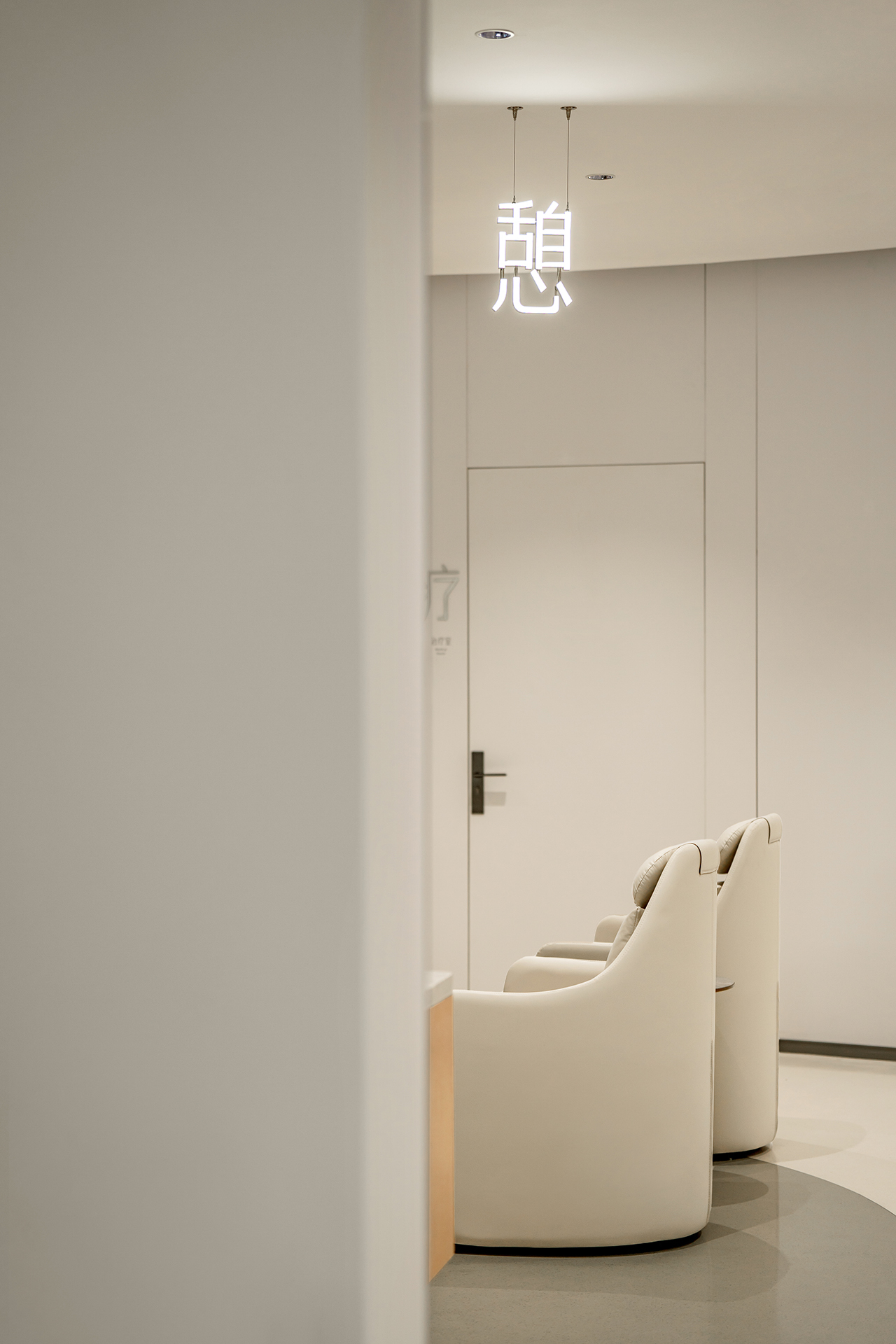
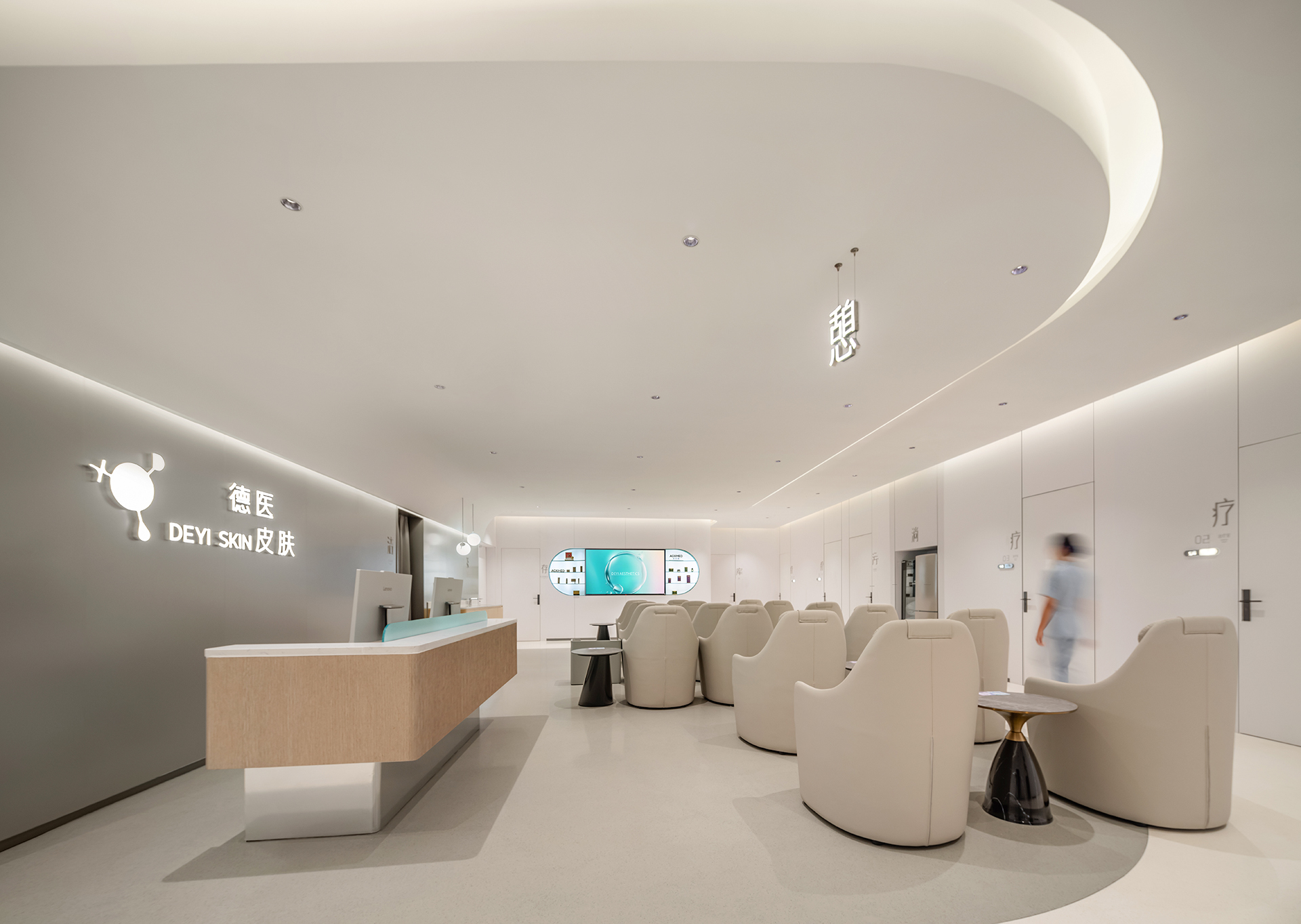
收银区:开放式格局,温柔内敛的木质调和专业金属质感,隐含“专业、严谨、舒适、透明”的品牌态度。
Cashier area: open pattern, gentle and introverted wooden tone and professional metal texture, implying the brand attitude of “professional, rigorous, comfortable and transparent”.
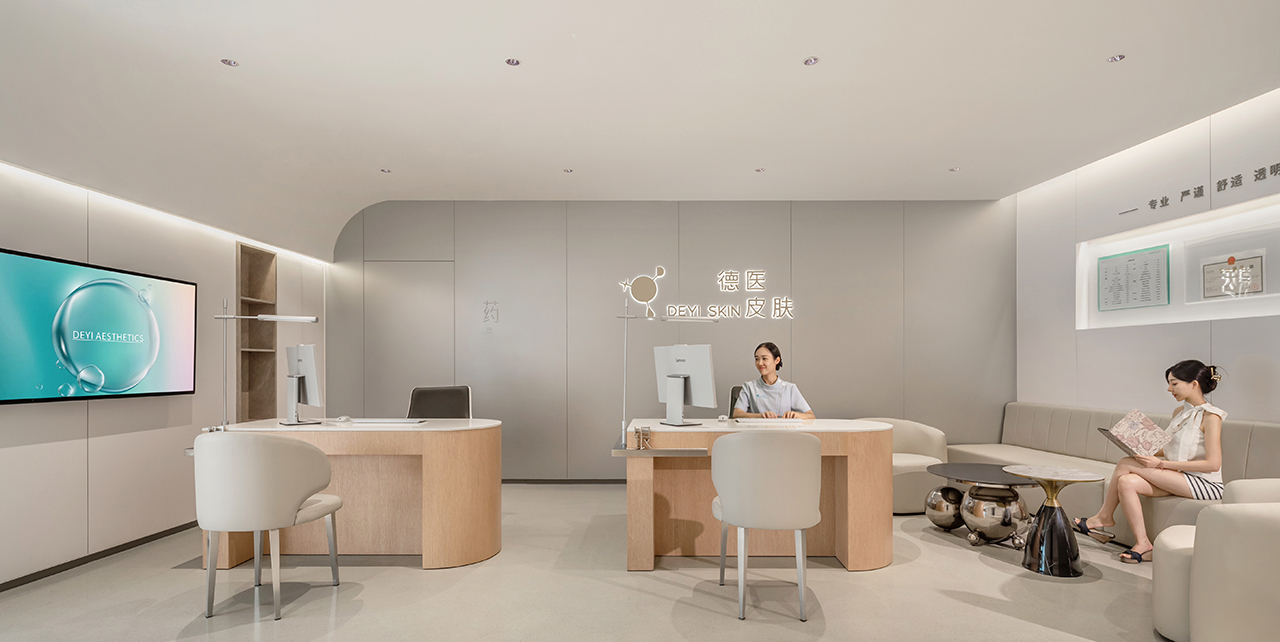
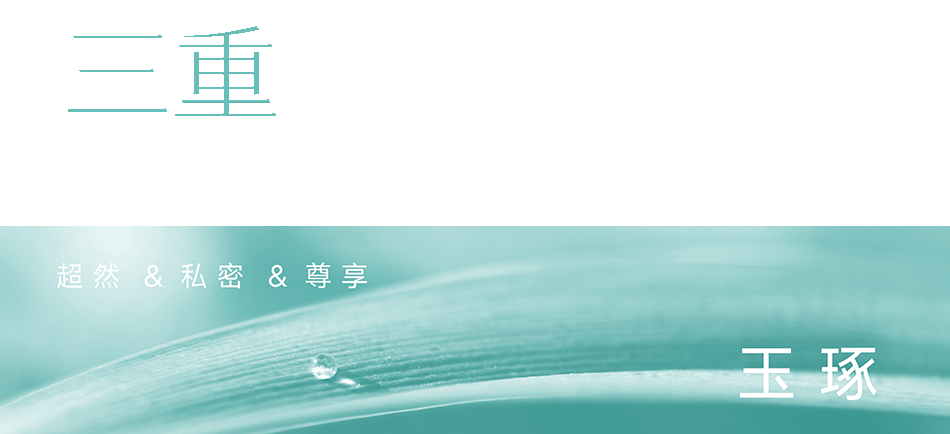
有别于前者空间的尊享属性和更高精神升华最具辨识性。而艺术静谧的美学风格与充满感性的曲线魅力更能表达内敛而高级的“VIP私奢感”,即超然与诗性、心与意的第三空间。
Unlike the former space, it is most recognizable for its privileged attributes and higher spiritual sublimation. The aesthetic style of artistic tranquility and the charm of curves full of sensibility can better express the introverted and advanced “VIP private luxury”, i.e. the third space of transcendence and poetry, heart and mind.
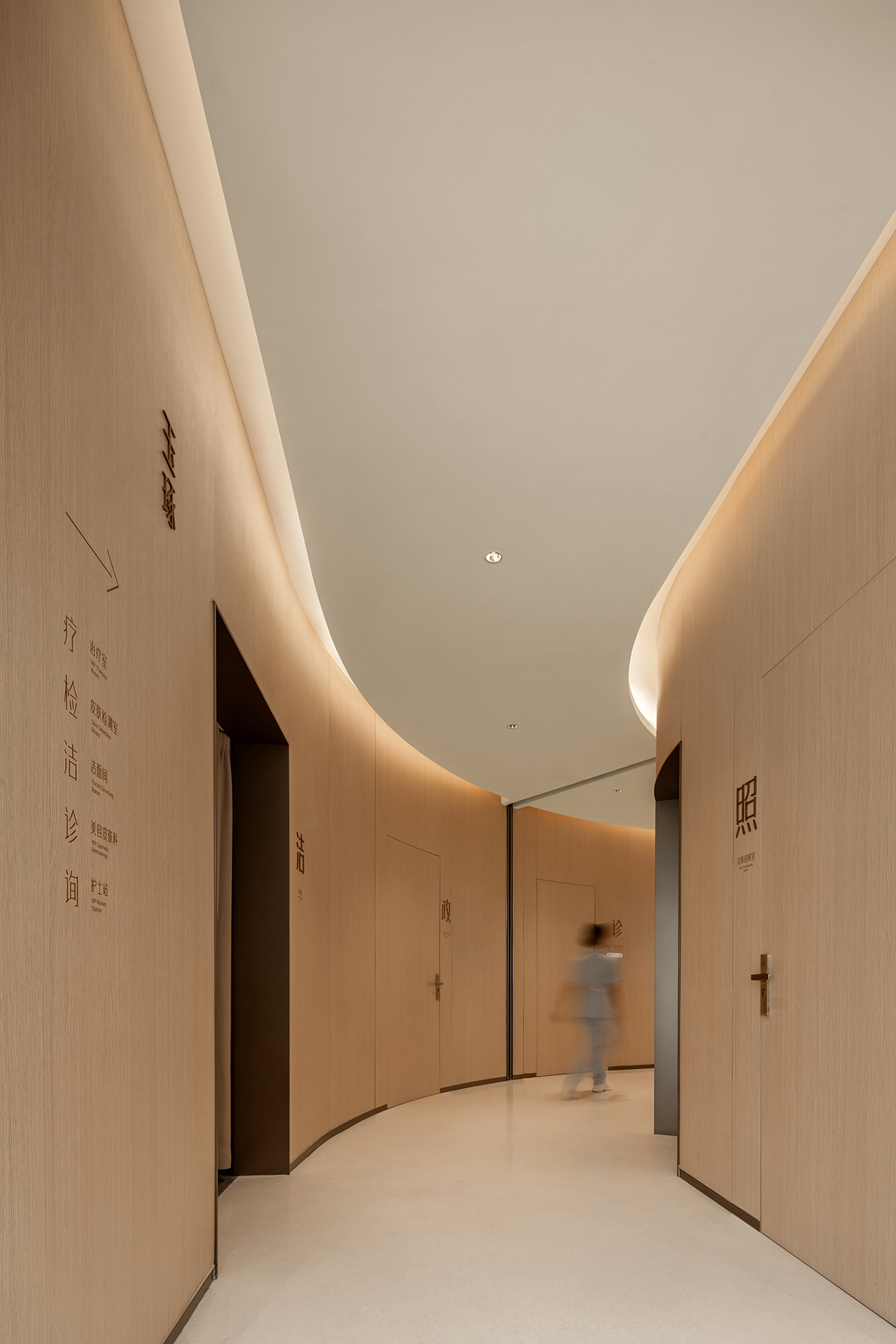
以大地色调与柔和光线的融合,步入私密且尊贵的通道场域。尽头中央的接待区如静谧的灯塔,散发出回归本真的疗愈气质。在护士的全程一对一服务下,意义低调尊享的仪式感切实可知。
A blend of earthy tones and soft light leads to a private and exclusive passageway. The reception area at the end of the center is like a quiet lighthouse, exuding a back-to-basics healing aura. With the nurse's full one-on-one service, the significance of the ritual of low-key honoring is tangible.
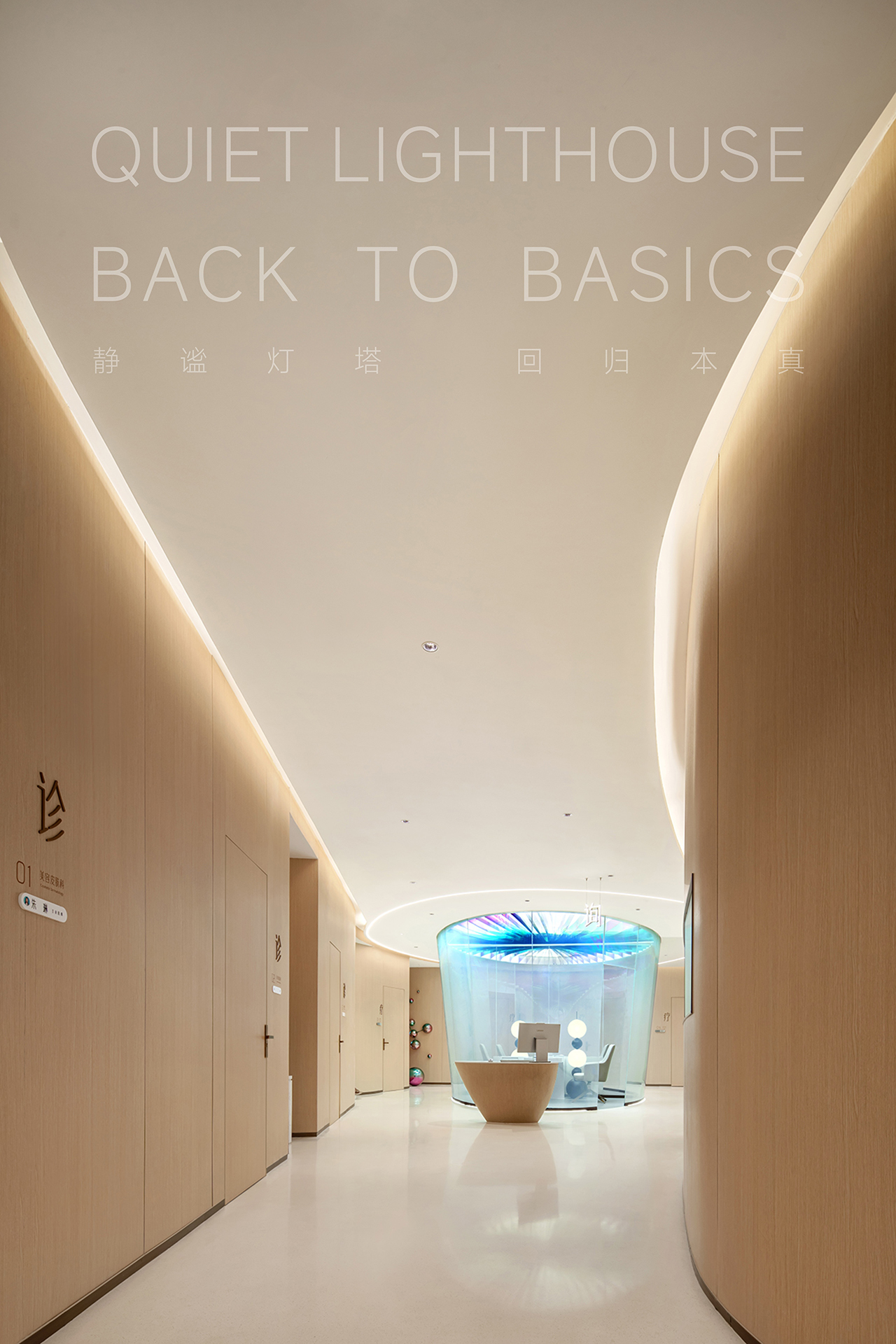
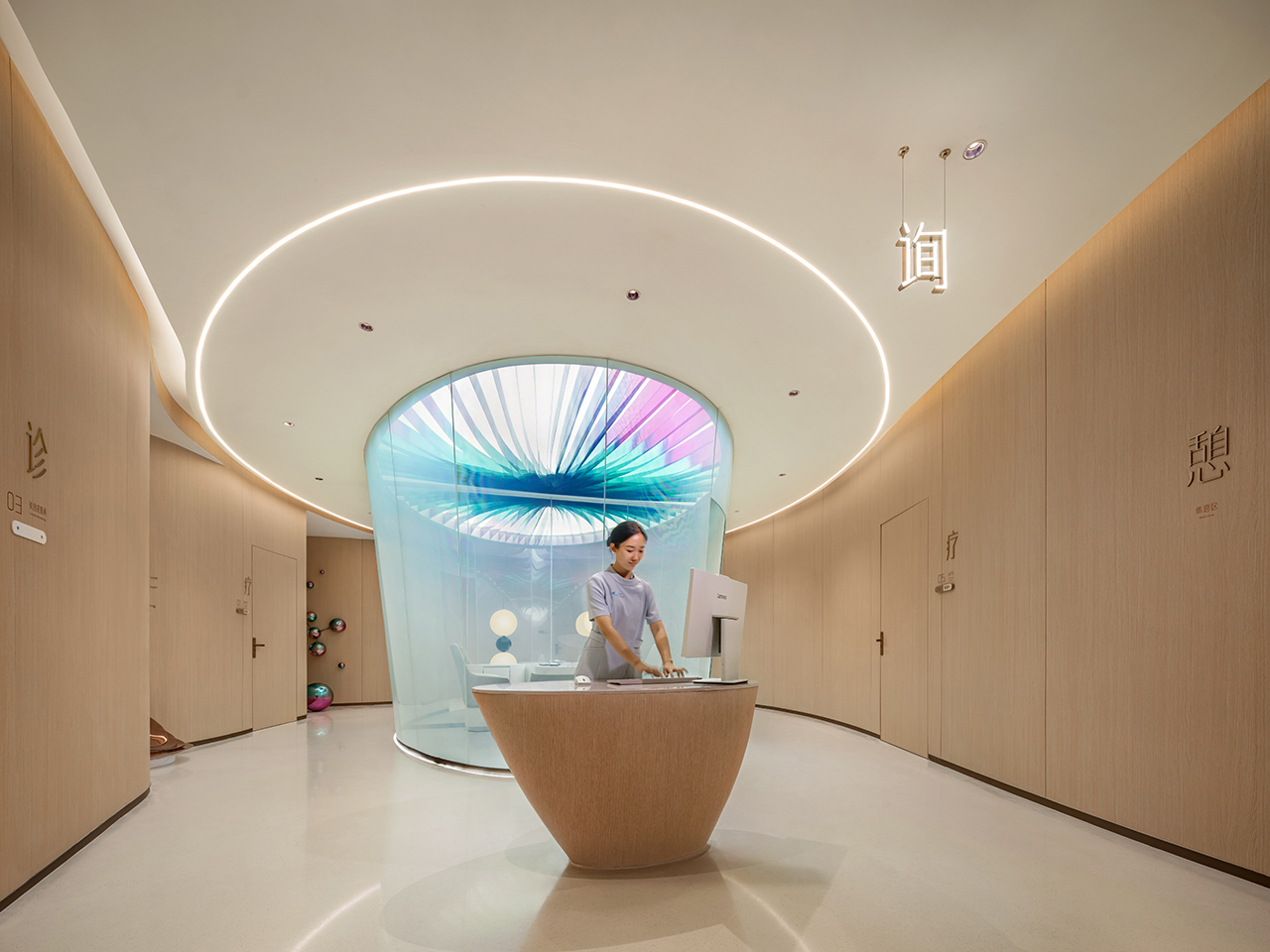
接待室以花瓣般的绽放之意,释放璀璨美好意象。而家具背景的纯粹简白与光影彼此映照,自然能量流淌于此,悦享艺术与心灵的双重慰藉。
The reception room releases bright and beautiful images with the meaning of petal-like blooming. The pure white background of the furniture reflects the light and shadow, and the natural energy flows here, enjoying the double comfort of art and soul.
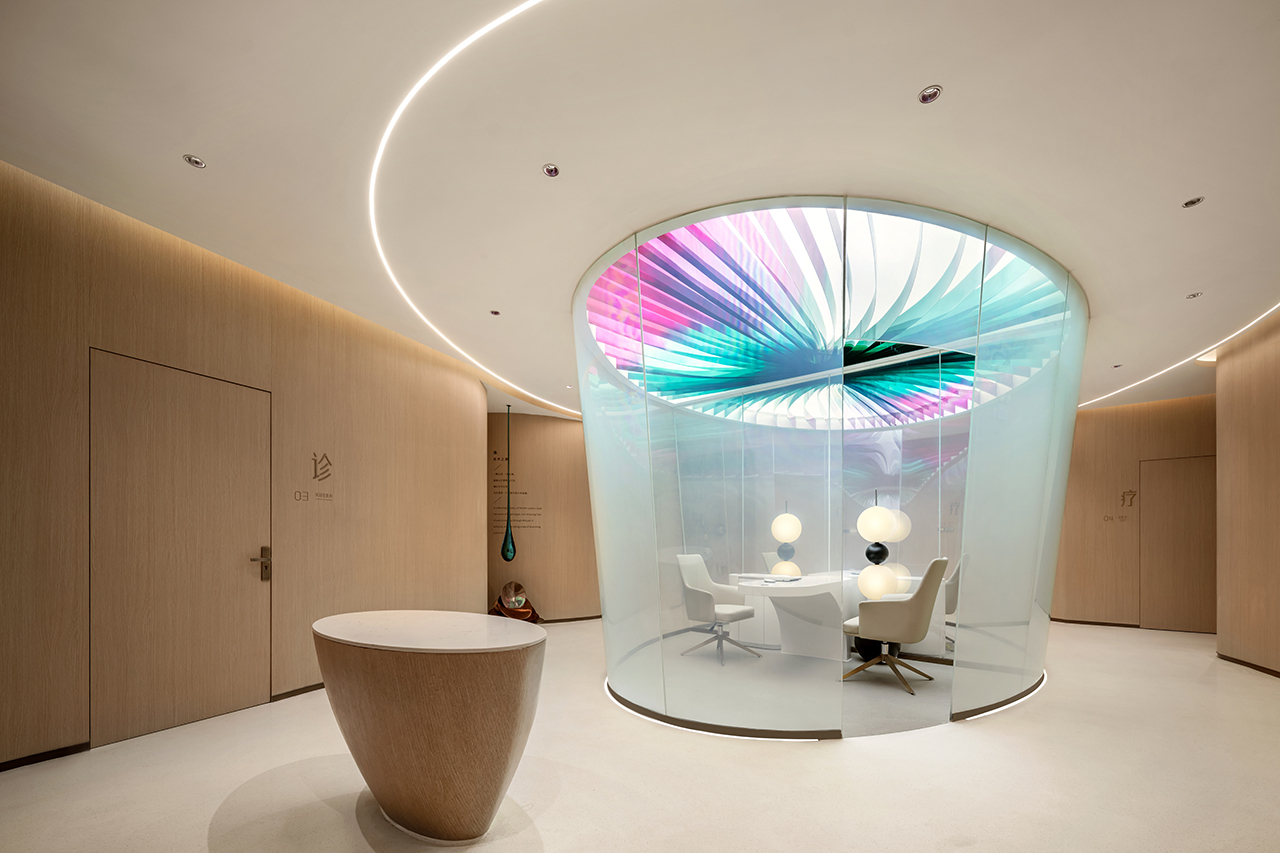
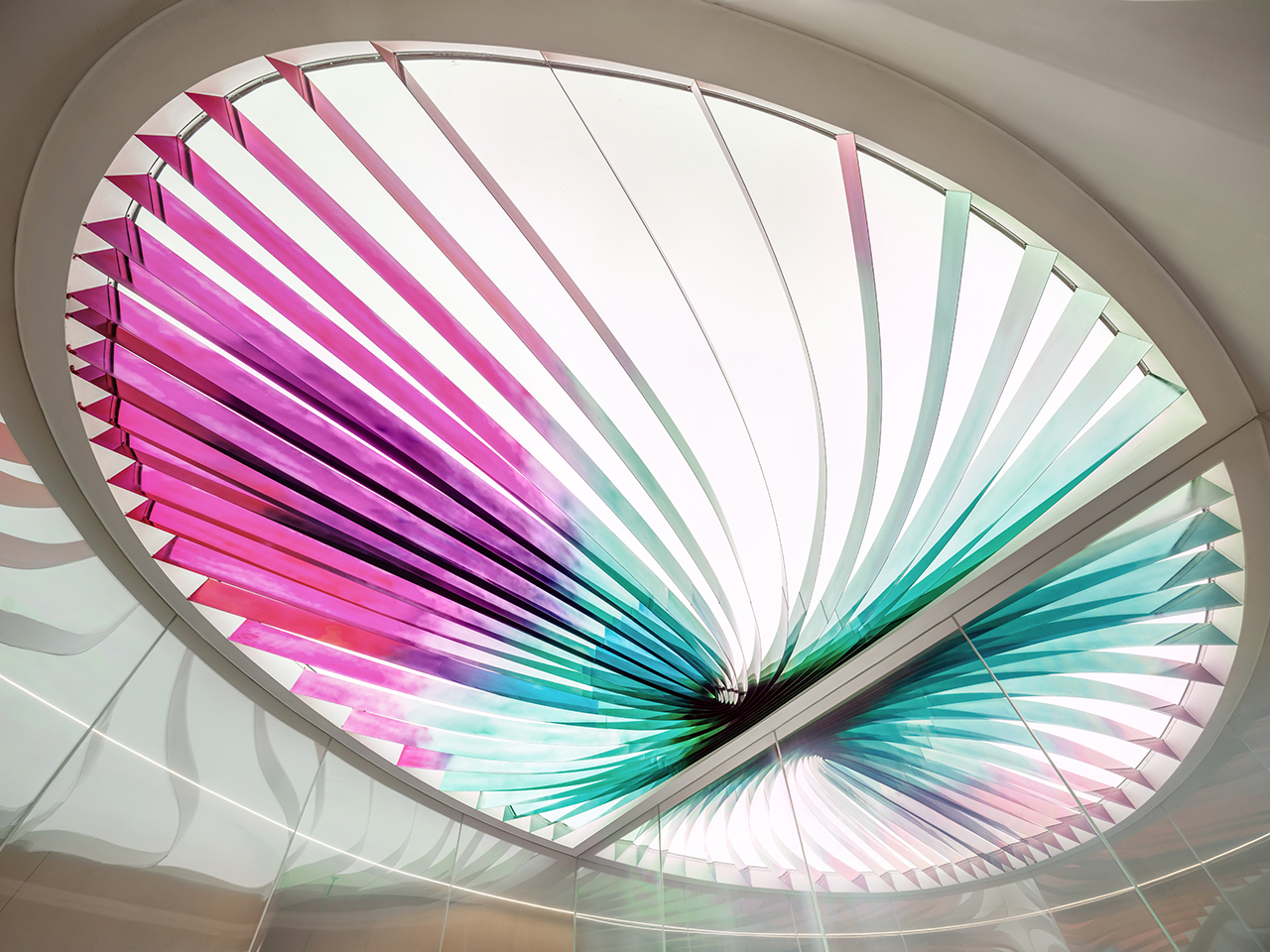
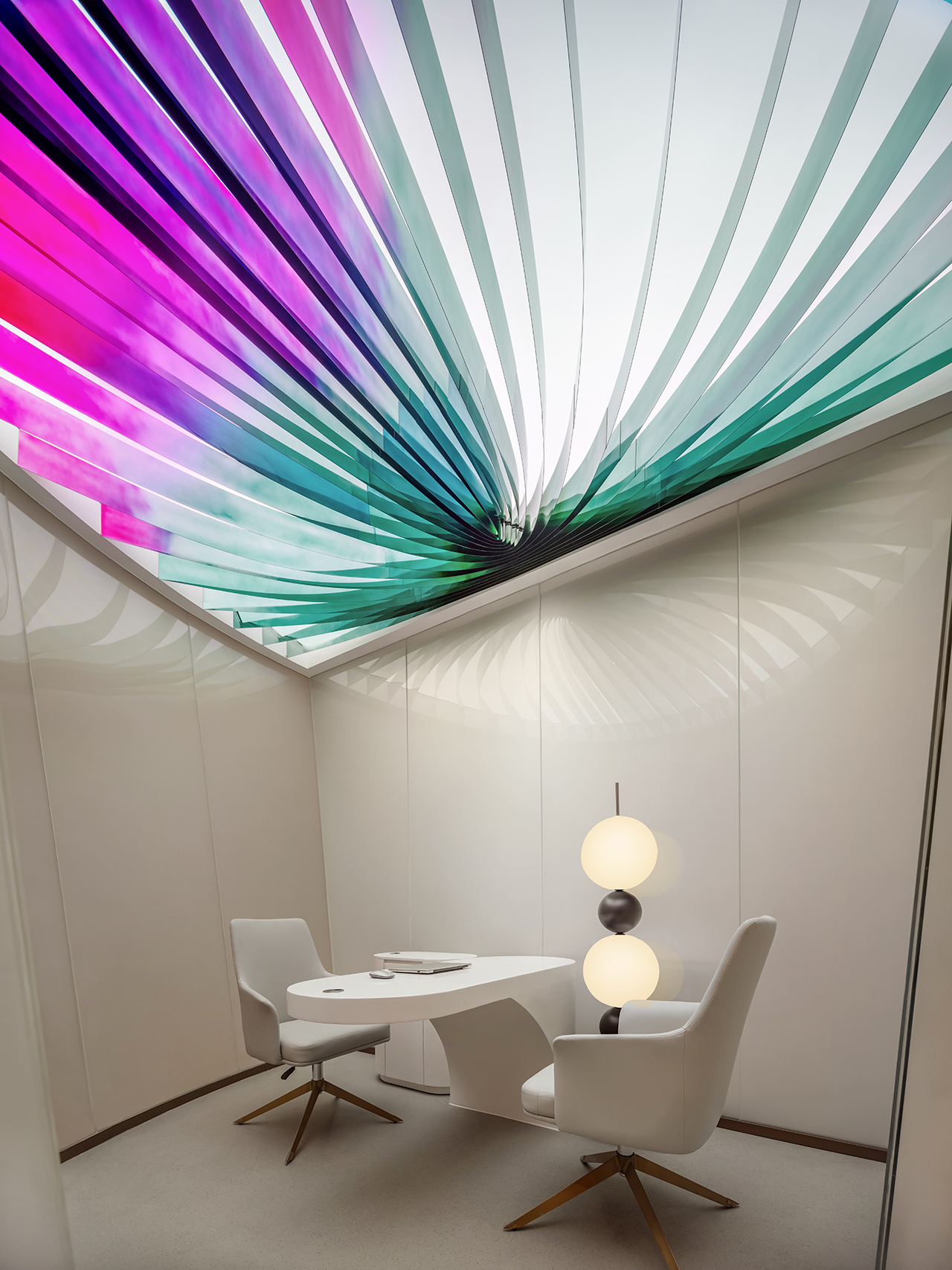
空间之上,自然入怀。柔软的低饱和度色彩、圆润的空间形态、适宜尺度等软性设计细节,感知专业与舒适兼备的肌肤疗愈旅程。
Above the space, nature comes in. Soft, low-saturation colors, rounded spatial forms, appropriate scales and other soft design details, to perceive a professional and comfortable skin healing journey.
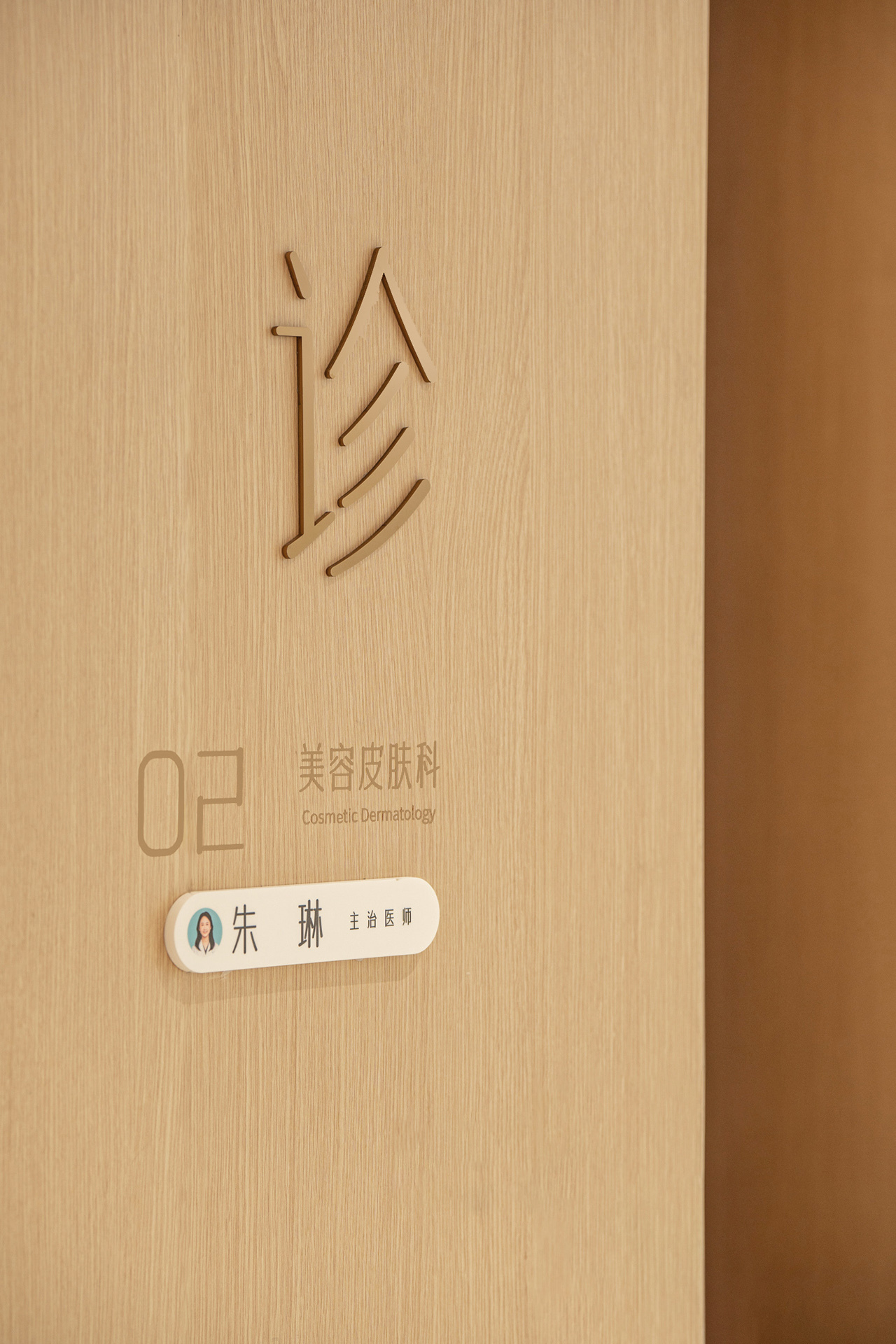
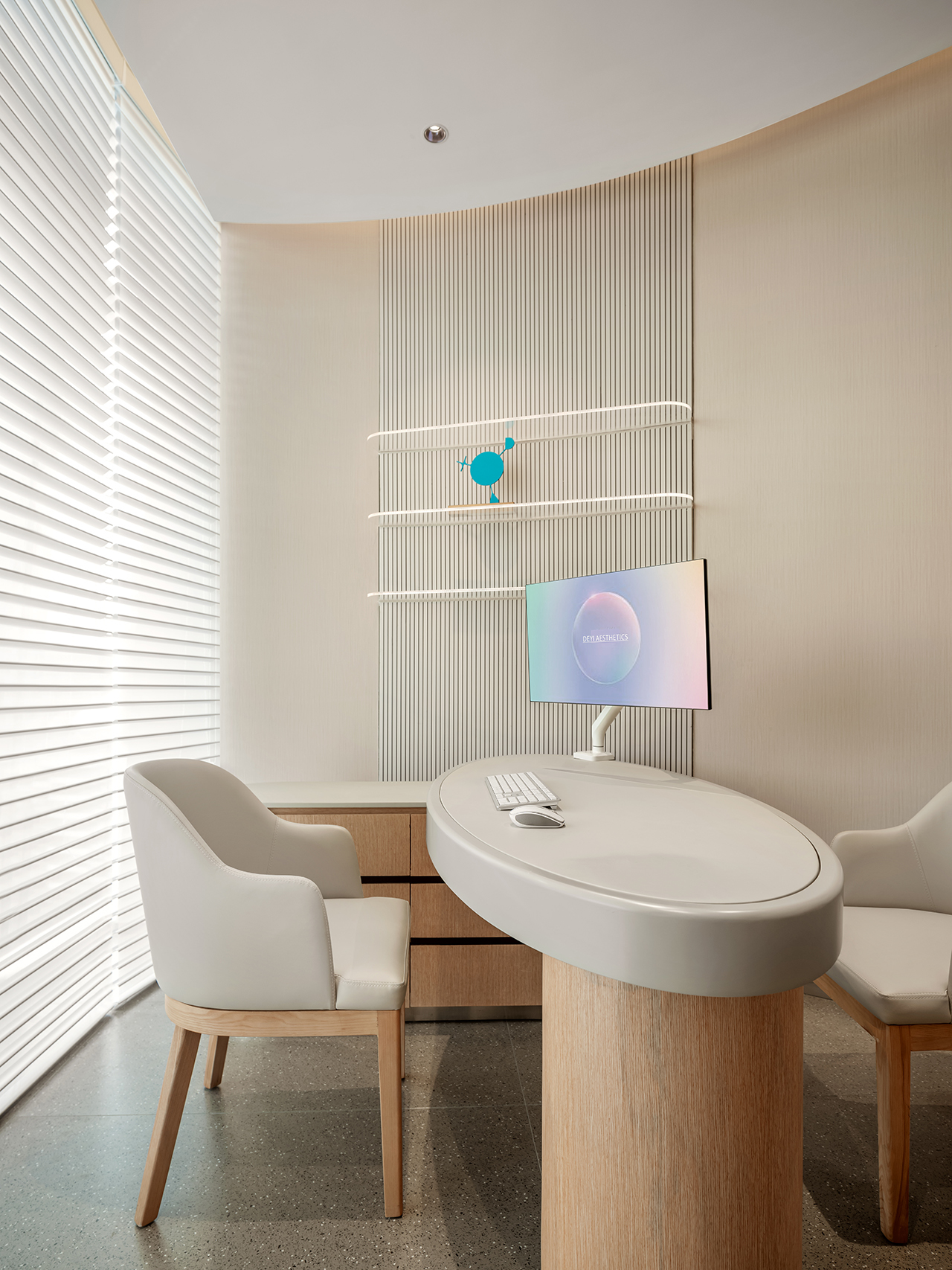
以打破相对封闭的空间约束,将日光引入,时间在日出日落的诗意中流转,动静交融,生命跃动,生发无限遐想。
To break the relatively closed space constraints, the introduction of daylight, time in the poetic flow of sunrise and sunset, movement and static mingling, life leaping, giving rise to infinite reverie.
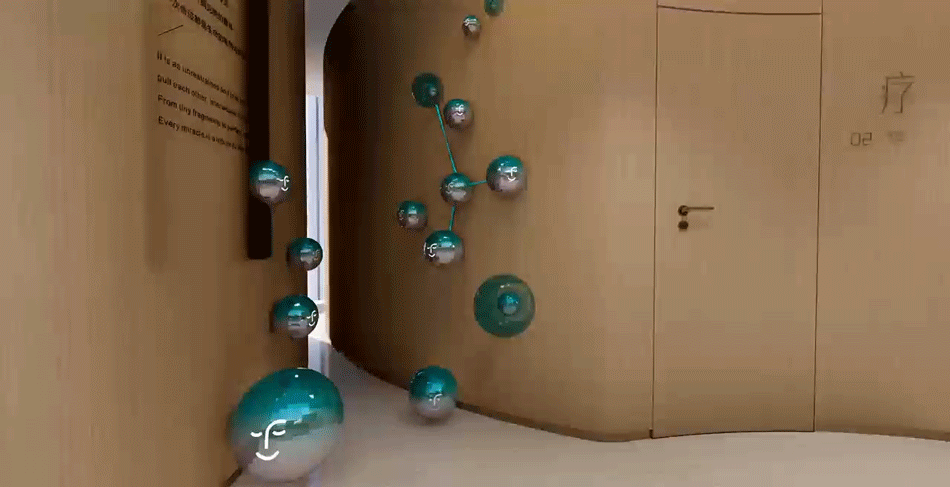
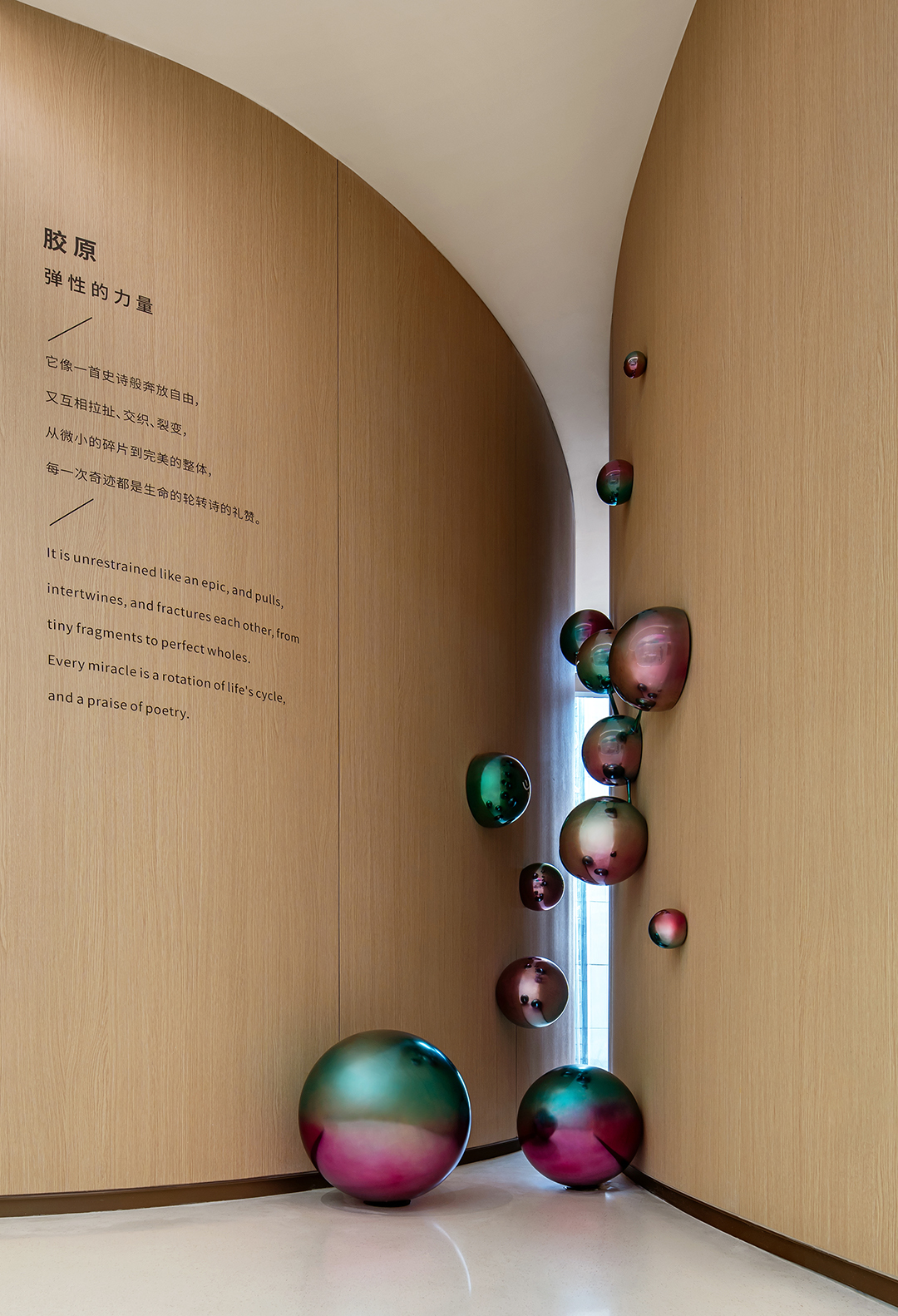
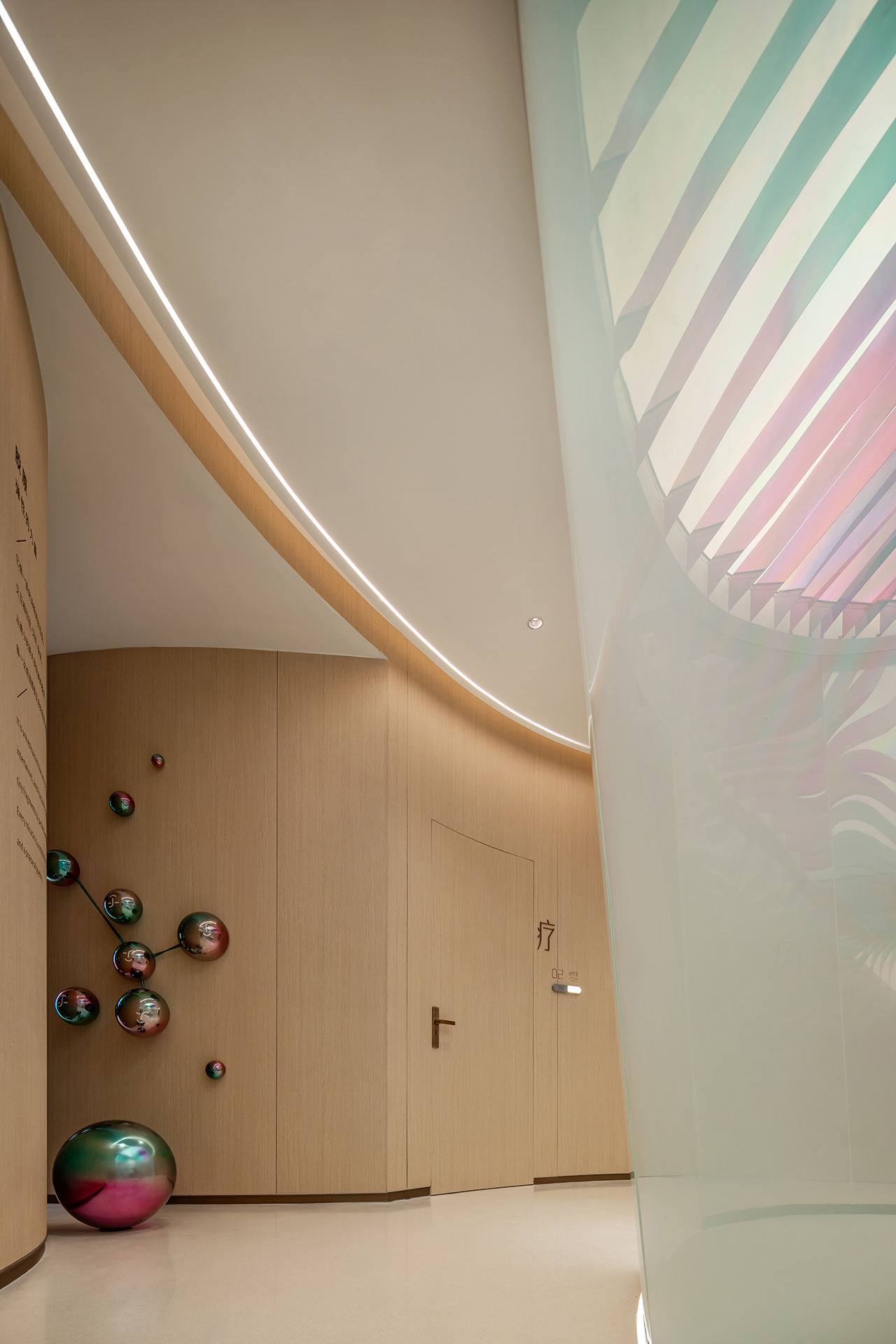
含蓄与渗透,灵感的诗性演绎与内在的力量唤醒,凸显空间美学的本真。
Containment and penetration, the poetic interpretation of inspiration and the awakening of inner strength, highlighting the true nature of spatial aesthetics.
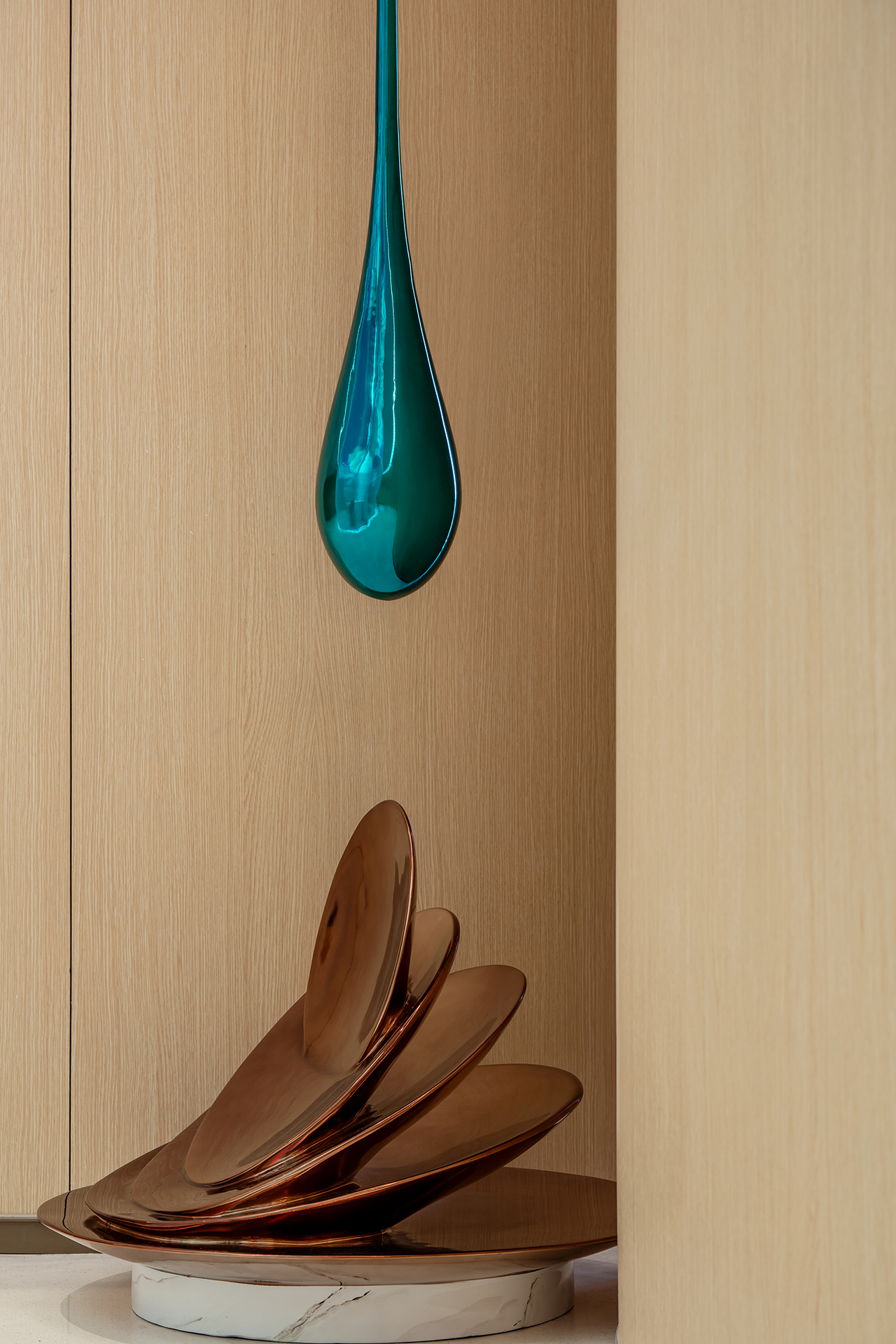
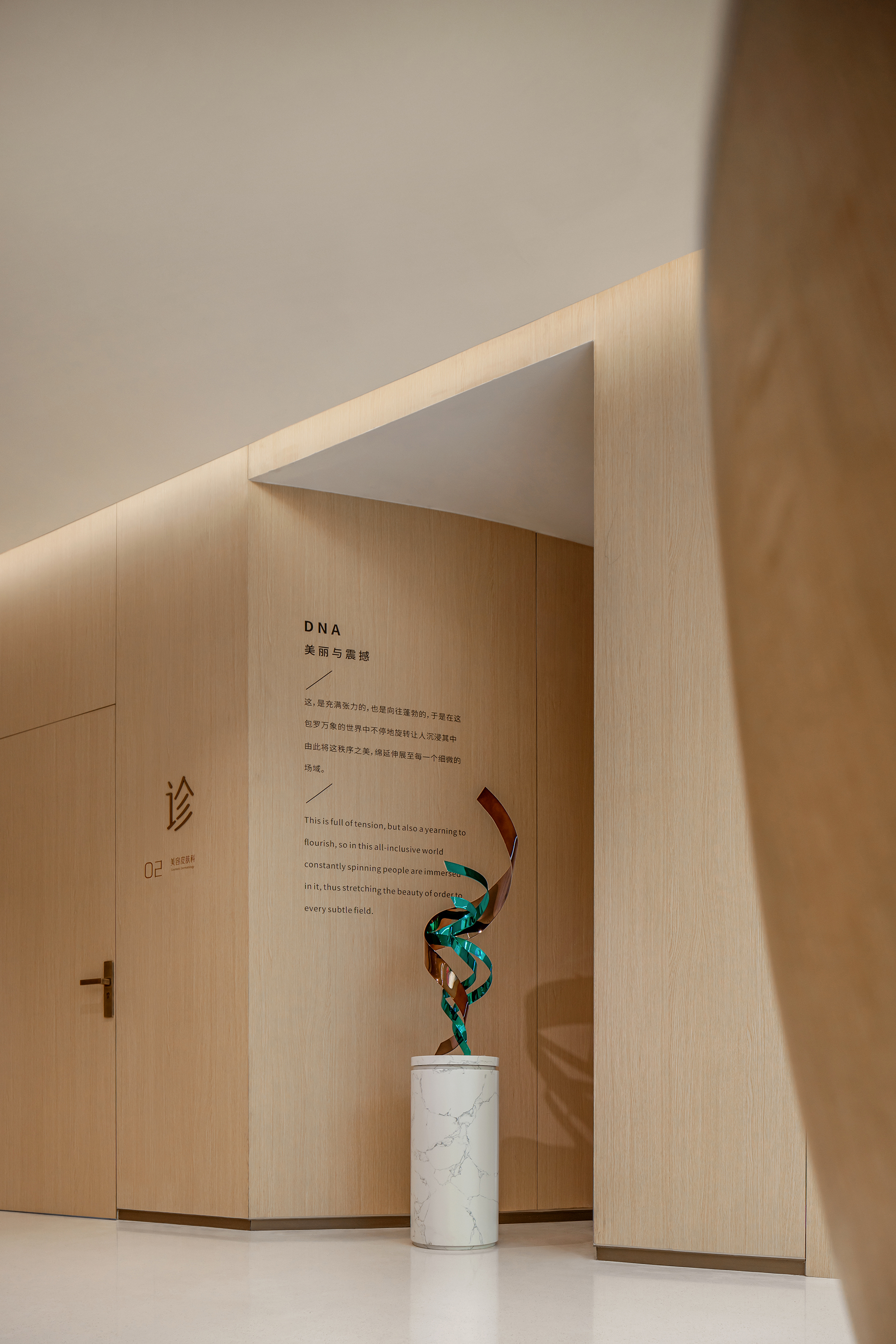

DEYI德医皮肤空间远远超越了传统的格局与功能,为客户群体的个性审美和强自我选择意识,提供兼具“独特性”和“情绪性”的体验。而三重空间的差异性构架恰恰赋予了品牌更深层的价值传递。
DEYI Skin Space goes far beyond the traditional layout and function, providing both “uniqueness” and “emotional” experience for the individual aesthetics and strong sense of self-selection of customer groups. The different structure of the triple space precisely gives the brand a deeper value transmission.
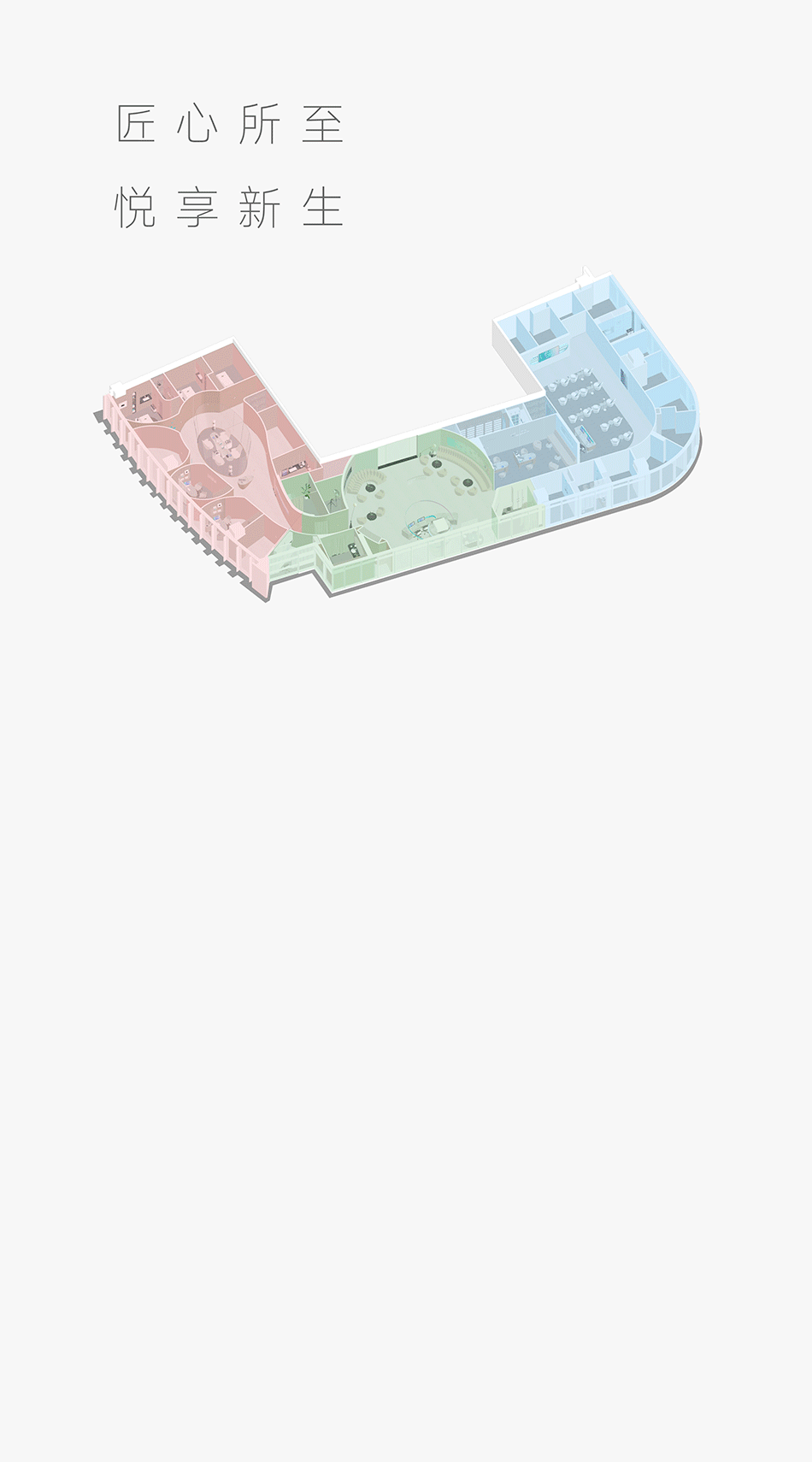
以专业、匠心、尊享、美学赋予空间改变的意义,与每一个爱美的人情感共振,触及高光时刻、悦享新生。
With professionalism, craftsmanship, enjoyment and aesthetics, the brand gives meaning to the change of space, resonates with the emotions of every beauty lover, touches the moment of glory and enjoys a new life.
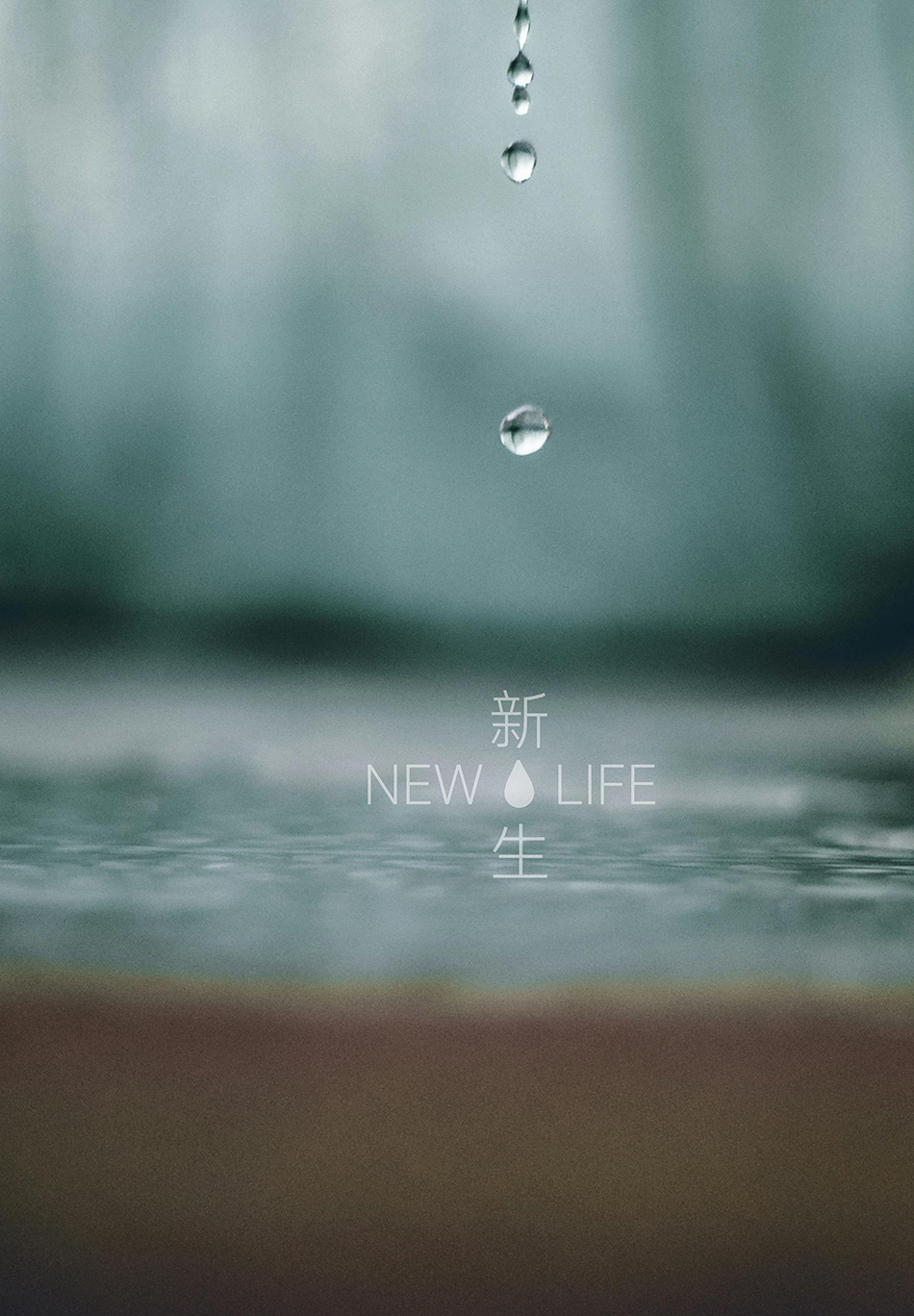
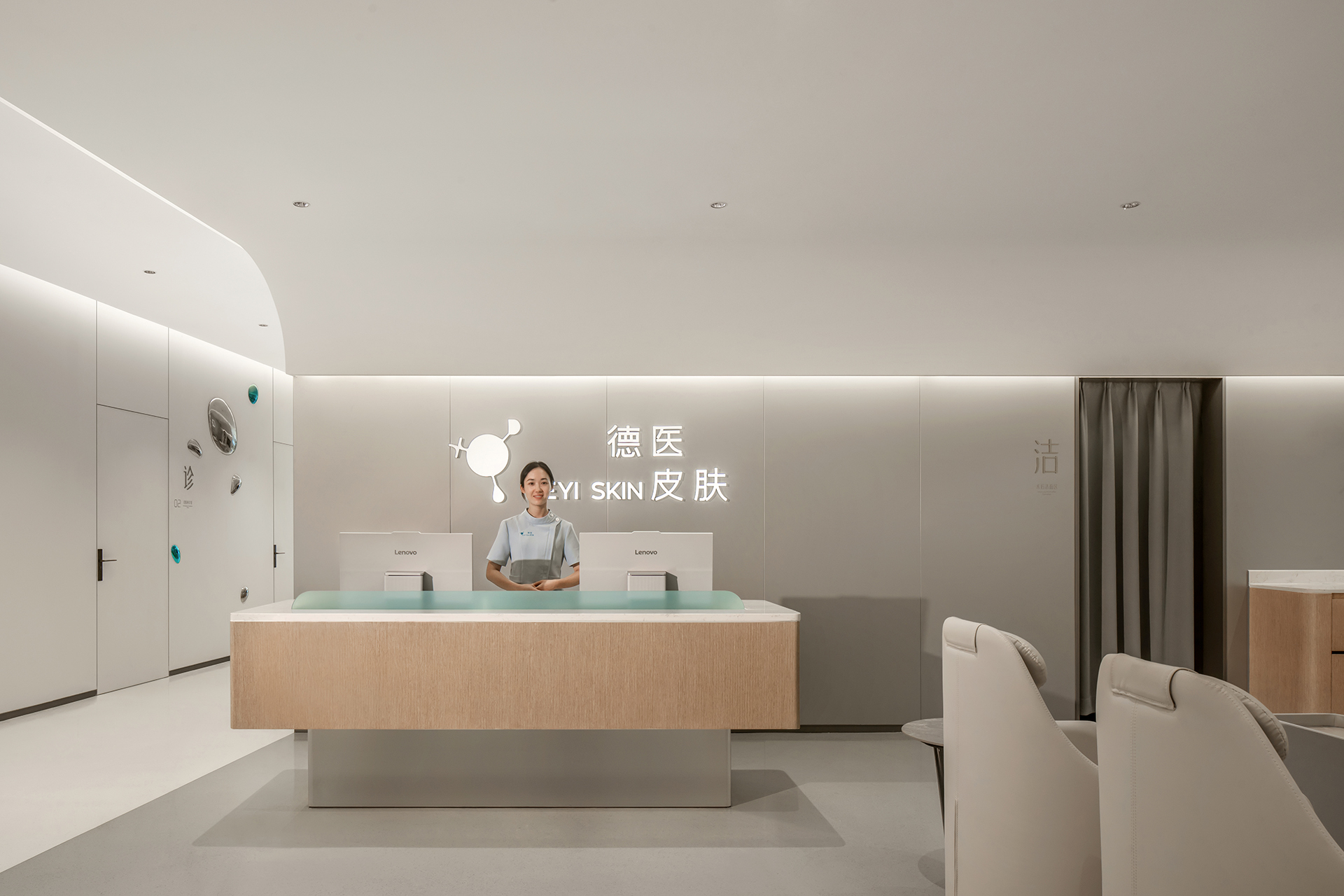
D&M店与面,秉承“有趣的体验”为设计理念,深耕商业空间、零售空间、品牌视觉领域的体验创新设计。公司业务遍及亚太区,具备国际化视野与思维。我们致力于提供专业而精准的高价值服务,协助客户打造最顶级的全新商业空间。
Embracing the design concept of engaging experiences, D&M specializes in experience innovation design in the fields of commercial space, retail space and brand vision. We boast a large market covering the entire Asia Pacific region. With a global vision and mindset, we are committed to providing professional and precise high-value services to help clients create the best unique commercial space .
#客户评价:衷心感谢D&M团队为德医皮肤深圳前海新店提供卓越的服务和创新设计。
该项目历时半年有余,众多同事也倾尽心力与D&M公司共建。很欣赏D&M在设计与落地中展现出对细节的关注和品牌的热情,前海新店选址于卓越前海壹号超甲级写字楼,诊所内分臻屿区、匠雕区、玉琢区,以方圆之间,新生之美为设计理念,其中玉琢区为德旖抗衰中心区域,施行医生助理跟诊式服务、隐私性专属护理空间治疗流程,实现体验跃级。
项目名称:德医皮肤(深圳前海)诊所
项目业主:德医皮肤医疗科技(深圳)有限公司
设计方:店与面(广州)创意设计有限公司
主创设计:邱启平
设计团队:李东辉、刘伟燕、林涛、李帆、盛威
体验策划:袁善铭、符宝澜
工程管理:周志勇、陈康林
甲方团队:邹忠、陆利霞
公司网站:http://www.shopvmd.com/
项目地址:中国 深圳
完成时间:2024年5月
建筑面积:716㎡
视觉&传媒管理:李帆、盛威
摄影:范文耀
撰文:符宝澜
Project Name: Dermal Skin (Qianhai, Shenzhen) Clinic
Project Owner: Dermal Skin Medical Technology (Shenzhen) Co.
Designer: Shop & Face (Guangzhou) Creative Design Co.
Lead Designer: Qiu Qiping
Design Team: Li Donghui, Liu Weiyan, Lin Tao, Li Fan, Sheng Wei
Experience Planning: Yuan Shanming, Fu Baolan
Project Management: Zhou Zhiyong, Chen Kanglin
Team A: Zou Zhong, Lu Lixia
Company website: http://www.shopvmd.com/
Project Address: Shenzhen, China
Completion time: May 2024
Building Area: 716 square meters
Visual & Media Management: Li Fan, Sheng Wei
Photography: Fan Wenyao
Writer: Fu Baolan

店与面(广州)创意设计有限公司 联系电话:400-991-6008 联系邮箱:wedesign@vip.163.com
Copyright @ 2018 D&M Creatives 粤ICP备17118815号-1